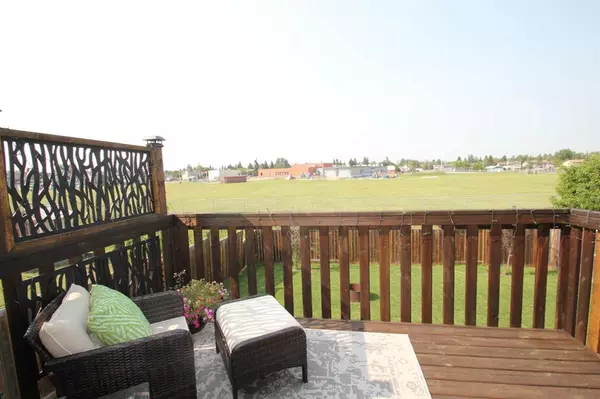For more information regarding the value of a property, please contact us for a free consultation.
37 Mann DR Penhold, AB T0M 1R0
Want to know what your home might be worth? Contact us for a FREE valuation!

Our team is ready to help you sell your home for the highest possible price ASAP
Key Details
Sold Price $385,000
Property Type Single Family Home
Sub Type Detached
Listing Status Sold
Purchase Type For Sale
Square Footage 1,018 sqft
Price per Sqft $378
Subdivision Park Place
MLS® Listing ID A2064492
Sold Date 08/22/23
Style Bi-Level
Bedrooms 4
Full Baths 3
Originating Board Central Alberta
Year Built 2007
Annual Tax Amount $3,373
Tax Year 2023
Lot Size 5,200 Sqft
Acres 0.12
Property Description
A great place to call home, come take a look at this well maintained bi level. Very bright and open with vaulted ceilings and large windows through out the entire main floor. Open functional floor plan your sure to enjoy. Spacious kitchen with loads of counter space and up graded stainless steel Maytag appliances to include Fridge, Stove, Dishwasher and Microwave. Corner sink, panty, breakfast bar and access to the rear 12x10' deck. Good size dining room with with its own large picture window. Living room features wood laminate flooring and over looks the front yard. 2 Bedrooms on the main floor including a 15' primary bedroom and a 3 pc ensuite with a window. Basement development features a feathered stairway 2 more bedrooms with large windows and a 4 Pc bathroom. New carpet through out the rec room and the bedroom. Plenty of space to entertain. Enjoy the view from your deck overlooking a nicely landscaped yard and a large green space beyond the fence with a view to the east. Recently re stained deck and new privacy panels added. Lower gravel patio area and a fire pit complete the back yard.
Location
Province AB
County Red Deer County
Zoning R1A
Direction S
Rooms
Basement Finished, Full
Interior
Interior Features Central Vacuum, Sump Pump(s)
Heating Forced Air
Cooling None
Flooring Carpet, Laminate, Linoleum, Tile
Appliance Dishwasher, Microwave Hood Fan, Refrigerator, Stove(s), Washer/Dryer
Laundry In Basement
Exterior
Garage Double Garage Attached
Garage Spaces 2.0
Garage Description Double Garage Attached
Fence Fenced
Community Features Playground, Schools Nearby, Walking/Bike Paths
Roof Type Asphalt Shingle
Porch Deck
Lot Frontage 42.0
Parking Type Double Garage Attached
Exposure N
Total Parking Spaces 2
Building
Lot Description Back Yard
Foundation Poured Concrete
Architectural Style Bi-Level
Level or Stories One
Structure Type Vinyl Siding,Wood Frame
Others
Restrictions None Known
Tax ID 83857031
Ownership Private
Read Less
GET MORE INFORMATION



