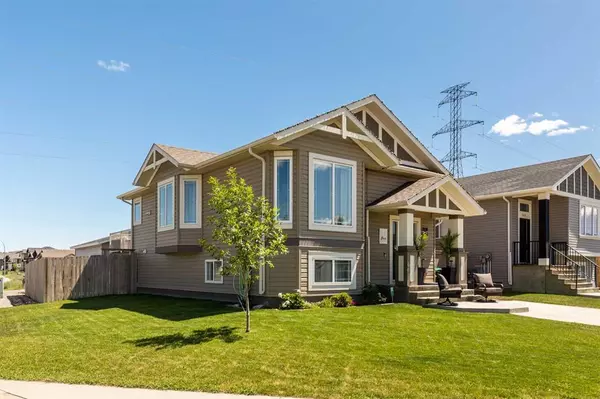For more information regarding the value of a property, please contact us for a free consultation.
801 Jessie Mcleay RD N Lethbridge, AB T1H 6Z8
Want to know what your home might be worth? Contact us for a FREE valuation!

Our team is ready to help you sell your home for the highest possible price ASAP
Key Details
Sold Price $397,500
Property Type Single Family Home
Sub Type Detached
Listing Status Sold
Purchase Type For Sale
Square Footage 981 sqft
Price per Sqft $405
Subdivision Legacy Ridge / Hardieville
MLS® Listing ID A2060555
Sold Date 08/22/23
Style Bi-Level
Bedrooms 4
Full Baths 2
Originating Board Lethbridge and District
Year Built 2012
Annual Tax Amount $3,865
Tax Year 2023
Lot Size 5,027 Sqft
Acres 0.12
Property Description
What are the chances of finding a home with 3 awesome features that could knock your socks off. A home with open concept living, outdoor entertaining space, and a garage, a MASSIVE garage (25'4 x 21'2 to be exact) This home has those 3 and more. As you enter the home you will notice the care that has gone into maintaining the home and the finishing work is quite refreshing. Like spending time outside, the backyard is set up for entertaining with privacy. And the garage, I could go on about the garage, but it is best to see it in person. Take the time today to view this beautiful home in Legacy.
Location
Province AB
County Lethbridge
Zoning R-L
Direction W
Rooms
Basement Finished, Full
Interior
Interior Features High Ceilings, Laminate Counters, No Smoking Home, Sump Pump(s), Vinyl Windows
Heating Forced Air, Natural Gas
Cooling Central Air
Flooring Carpet, Laminate, Vinyl
Fireplaces Number 1
Fireplaces Type Electric
Appliance Central Air Conditioner, Dishwasher, Garage Control(s), Microwave, Refrigerator, Stove(s), Washer/Dryer
Laundry In Basement
Exterior
Garage Double Garage Detached, Off Street, Parkade
Garage Spaces 2.0
Garage Description Double Garage Detached, Off Street, Parkade
Fence Fenced
Community Features Park, Playground, Schools Nearby, Shopping Nearby, Sidewalks, Street Lights
Roof Type Asphalt Shingle
Porch Deck
Lot Frontage 46.0
Parking Type Double Garage Detached, Off Street, Parkade
Total Parking Spaces 3
Building
Lot Description Back Lane, Backs on to Park/Green Space, Corner Lot, No Neighbours Behind, Landscaped
Foundation Poured Concrete
Architectural Style Bi-Level
Level or Stories Bi-Level
Structure Type Concrete,Vinyl Siding
Others
Restrictions None Known
Tax ID 83390621
Ownership Private
Read Less
GET MORE INFORMATION



