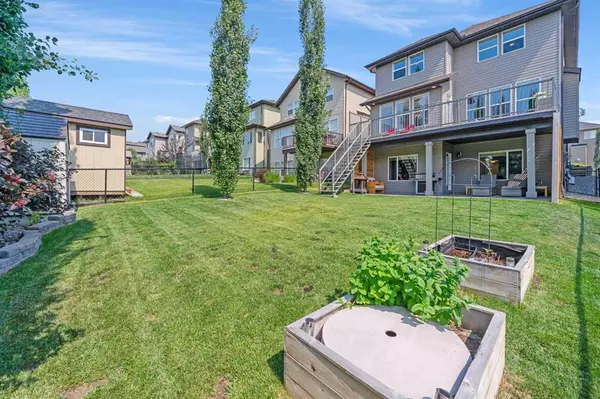For more information regarding the value of a property, please contact us for a free consultation.
71 Sunset VW Cochrane, AB T4C 0G3
Want to know what your home might be worth? Contact us for a FREE valuation!

Our team is ready to help you sell your home for the highest possible price ASAP
Key Details
Sold Price $755,000
Property Type Single Family Home
Sub Type Detached
Listing Status Sold
Purchase Type For Sale
Square Footage 2,440 sqft
Price per Sqft $309
Subdivision Sunset Ridge
MLS® Listing ID A2070518
Sold Date 08/23/23
Style 2 Storey
Bedrooms 4
Full Baths 3
Half Baths 1
Originating Board Calgary
Year Built 2010
Annual Tax Amount $4,223
Tax Year 2023
Lot Size 5,232 Sqft
Acres 0.12
Property Description
**OPEN HOUSE: 2 - 4 PM, SAT, AUG 19**. Welcome to 71 Sunset View in Beautiful Sunset Ridge, Cochrane. Wonderful mountain views are yours to behold from this spacious, air-conditioned, 3,300-sf quality-built Jayman home. This 4 bedrooms plus an office home with a WALK-OUT basement has it all and is perfect for the growing family. Located on a mature, quiet crescent with a backyard that offers amazing sunsets & majestic Rocky Mountain views. It's a quiet, family-oriented neighbourhood with a K-8 school, playgrounds, an extensive walking/bike trail system, bakery, pharmacy, medical clinic and numerous other amenities. Inside the home you'll find upscale finishing, a large entry, sound system ceiling speakers, hardwood & tile floors and 9-foot ceilings. The heart of the home lies in the spacious open-concept layout, creating an ideal space for entertaining family and friends. The living room is highlighted by a cozy gas fireplace perfect for those chilly evenings. Large windows fill the space with natural light. The well-appointed kitchen is a chef's delight, featuring granite countertops, SS appliances, ample cabinetry and a convenient centre island. The kitchen has a large walk-through pantry with 2 sliding doors leading to the back door into the garage. Adjacent to the kitchen, you'll find a generous dining area overlooking the backyard and leading you to the wrap-around deck. The highlight is the view from the massive west-facing deck, with stairs to the beautiful tree-filled yard. It's the perfect setting for outdoor gatherings. Upstairs, space abounds with 3 large bedrooms, a central bonus room with double french doors, an office area, upper floor laundry & 2 full bathrooms. The master bedroom offers 2 walk-in closets as well as a 5 pce ensuite. The lower level was completed by Jayman. You'll find a cozy corner fireplace, kitchenette with wet bar, full-size fridge, 4th large bedroom and 3rd full bathroom. The home is wired for 7.1 surround sound. This level leads you to a patio with interlocking stone. Offering outdoor space with cedar walls for privacy, as well protection from wind and rain, and a space to relax in the shade. Last but not least is the double, oversized garage, 21' x 23.5' with plenty of storage space as well as insulated & drywalled. Additional features: Water softener, central vacuum, sump pump, storage shed. Don't miss the opportunity to make this exceptional home your own. Call today to schedule a private viewing and experience the allure of 71 Sunset View.
Location
Province AB
County Rocky View County
Zoning R-LD
Direction E
Rooms
Basement Finished, Walk-Out To Grade
Interior
Interior Features Ceiling Fan(s), Double Vanity, French Door, Kitchen Island, No Smoking Home, Open Floorplan, Pantry, Separate Entrance, Stone Counters, Storage
Heating Forced Air, Natural Gas
Cooling Central Air
Flooring Carpet, Hardwood, Tile
Fireplaces Number 2
Fireplaces Type Family Room, Gas, Mantle, Recreation Room, Tile
Appliance Bar Fridge, Central Air Conditioner, Dishwasher, Electric Stove, Garage Control(s), Microwave, Range Hood, Refrigerator, Window Coverings
Laundry Upper Level
Exterior
Garage Double Garage Attached
Garage Spaces 2.0
Garage Description Double Garage Attached
Fence Fenced
Community Features Park, Playground, Schools Nearby, Shopping Nearby, Sidewalks, Street Lights, Tennis Court(s), Walking/Bike Paths
Roof Type Asphalt Shingle
Porch Deck
Lot Frontage 37.96
Parking Type Double Garage Attached
Total Parking Spaces 4
Building
Lot Description Back Yard, Lawn, Landscaped, Private, Views
Foundation Poured Concrete
Architectural Style 2 Storey
Level or Stories Two
Structure Type Stone,Vinyl Siding,Wood Frame,Wood Siding
Others
Restrictions None Known
Tax ID 84127004
Ownership Private
Read Less
GET MORE INFORMATION



