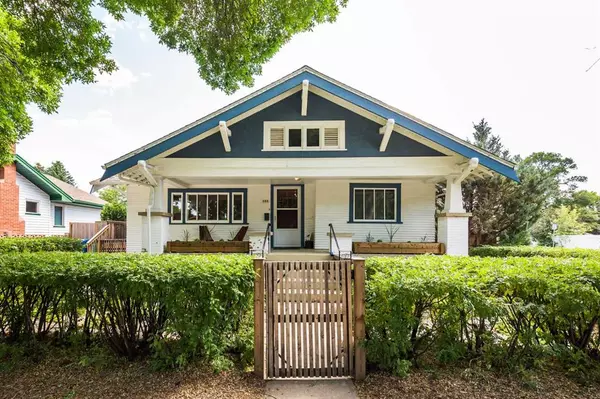For more information regarding the value of a property, please contact us for a free consultation.
604 7 AVE S Lethbridge, AB T1J 1J4
Want to know what your home might be worth? Contact us for a FREE valuation!

Our team is ready to help you sell your home for the highest possible price ASAP
Key Details
Sold Price $395,000
Property Type Single Family Home
Sub Type Detached
Listing Status Sold
Purchase Type For Sale
Square Footage 965 sqft
Price per Sqft $409
Subdivision London Road
MLS® Listing ID A2061339
Sold Date 08/24/23
Style Bungalow
Bedrooms 3
Full Baths 2
Originating Board Lethbridge and District
Year Built 1922
Annual Tax Amount $3,210
Tax Year 2023
Lot Size 5,100 Sqft
Acres 0.12
Lot Dimensions 55x93
Property Description
Don't miss out on this incredible opportunity to own a stunning home located in London Road! This meticulously maintained historic bungalow exudes charm! As soon as you lay eyes on it, the curb appeal will captivate you, from the inviting covered front porch to the elegant extended pillars, hinting at the rich history within. Step inside to discover breathtaking hardwood floors that extend throughout most of the house, creating a warm and inviting atmosphere. The spacious living room boasts a cozy fireplace and an abundance of natural light, making it a perfect gathering spot. Prepare to be impressed by the recently renovated kitchen, featuring brand new cabinets, appliances, floors, windows, ceiling and more! The main floor is also home to two bedrooms, which share an upgraded four-piece bathroom. As you head down to the lower level, and you'll find a few options for your life. There is an illegal suite down. It’s not currently being used as a suite. But you could potentially use this for revenue. We believe it’s actually fairly easy to convert to legal as most of the work is done. Two furnaces, two hot water tanks, separate entrance, and an egress window. Ask a Realtor about how to convert this to a Legal suite with the City of Lethbridge. If you don’t want a revenue property, no problem! You get a big bedroom down, and a great living room. Plus there is a ton of storage down here! In the backyard, a beautifully designed garden awaits, bursting with vibrant colors that create a serene and private oasis when in full bloom. The double garage has been thoughtfully converted into a heated office/art studio, allowing for year-round use and inspiring creativity. Additionally, a brand new roof has been installed, saving you any future hassle or expense. There is just so much going on with this home. It’s beautiful inside, outside, and has that London Road charm you’ve been waiting for! Call a Realtor today to book your showing!
Location
Province AB
County Lethbridge
Zoning R-L(L)
Direction N
Rooms
Basement Finished, Full, Suite
Interior
Interior Features Built-in Features, Central Vacuum, Crown Molding, Metal Counters, Natural Woodwork, Separate Entrance, Storage
Heating Central, Fireplace(s)
Cooling Central Air
Flooring Laminate, Other, Tile, Wood
Fireplaces Number 1
Fireplaces Type Basement, Electric
Appliance Central Air Conditioner, Dishwasher, Electric Stove, Gas Stove, Range Hood, Refrigerator, Washer/Dryer, Window Coverings
Laundry In Basement
Exterior
Garage Concrete Driveway, Double Garage Detached, Garage Faces Rear, Parking Pad
Garage Spaces 2.0
Garage Description Concrete Driveway, Double Garage Detached, Garage Faces Rear, Parking Pad
Fence Fenced
Community Features Park, Playground, Shopping Nearby, Sidewalks, Street Lights
Utilities Available Electricity Available, Garbage Collection, High Speed Internet Available, Phone Available, Sewer Available, Water Available
Roof Type Asphalt Shingle
Porch Front Porch
Lot Frontage 55.0
Parking Type Concrete Driveway, Double Garage Detached, Garage Faces Rear, Parking Pad
Total Parking Spaces 2
Building
Lot Description Back Lane, Back Yard, Corner Lot, Lawn, Garden, Many Trees, Private
Foundation Poured Concrete
Architectural Style Bungalow
Level or Stories One
Structure Type Brick,Concrete,Wood Frame,Wood Siding
Others
Restrictions None Known
Tax ID 83401394
Ownership Private
Read Less
GET MORE INFORMATION



