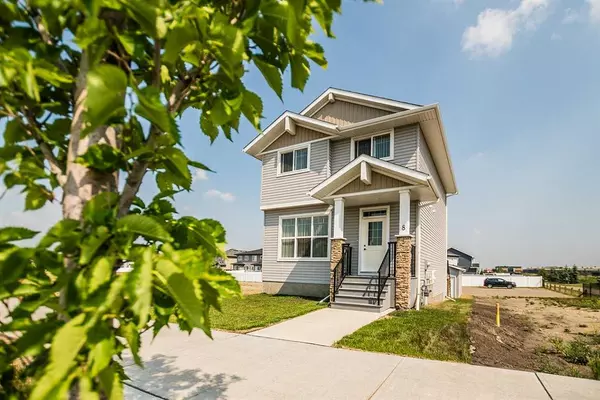For more information regarding the value of a property, please contact us for a free consultation.
8 Memorial Pkwy Rural Red Deer County, AB T4E 3B7
Want to know what your home might be worth? Contact us for a FREE valuation!

Our team is ready to help you sell your home for the highest possible price ASAP
Key Details
Sold Price $432,000
Property Type Single Family Home
Sub Type Detached
Listing Status Sold
Purchase Type For Sale
Square Footage 1,505 sqft
Price per Sqft $287
Subdivision Liberty Landing
MLS® Listing ID A2057269
Sold Date 08/24/23
Style 2 Storey
Bedrooms 3
Full Baths 2
Half Baths 1
Originating Board Central Alberta
Year Built 2022
Annual Tax Amount $2,747
Tax Year 2023
Lot Size 3,591 Sqft
Acres 0.08
Property Description
If you are new to Red Deer or a long time resident, this is where you will find an outstanding two story, that is within close proximity to main highways, on the south end of Red Deer, yet no noise! Red Deer County offers a new subdivision, Liberty Landing, that gives one a chance to live in a quiet countryside atmosphere yet within proximity to shopping centers, like Costco, Tim Hortons, Dollarstore, restaurants and year round farmers market making errands a breeze. There is transit offered, so if a bus ride is what appeals for a day trip, it's minutes away.
As you approach the front entrance, you'll be greeted by a covered porch, providing shelter and charm as you enter your home. Imagine enjoying your morning coffee or welcoming guests while being protected from the elements.
Upon entering, you'll be greeted by an inviting atmosphere that seamlessly blends style and functionality. The open concept layout creates a warm and welcoming environment, perfect for entertaining guests or simply enjoying quality time with your loved ones. The abundance of natural light that fills every corner of this home further enhances its charm.
Prepare meals in style while enjoying the beauty and durability of quartz countertops, ample kitchen cabinets and large island, adding a touch of elegance to your culinary space.
One of the highlights of this property is its upstairs laundry - modern convenience for your daily routines. Say goodbye to lugging laundry up and down the stairs - enjoy the ease and efficiency of having your laundry room just steps away from the bedrooms. Upstairs boasts a primary with 4 piece ensuite and walk-in closet, two additional bedrooms and another 4 piece bath.
Additionally, this home features an unfinished basement, providing a blank canvas for you to customize and create your dream space. Whether you envision more bedrooms, a home theater, a fitness area, or a playroom for the kids, the possibilities are endless. Let your imagination run wild and transform this space into something truly remarkable.
Out back you will find a paved alley with a large turning radius to ensure easy access to the double detached garage, eliminating the hassle of maneuvering your vehicles. Convenience is at your doorstep, making your daily comings and goings a breeze. The garage also offers ample storage space, ensuring that all your belongings are safely tucked away. The County offers snow removal of the paved back alley so shoveling at the garage entrance will not be a concern.
Finally don't forget the park, greenspaces and trails throughout the neighborhood, ready for you to take advantage of. Don't miss the opportunity to make this wonderful property your forever home. Have a drive by or have a listen, quiet and convenient location. Your dream home awaits! Some photos are virtually staged.
Location
Province AB
County Red Deer County
Zoning DCD-9A
Direction S
Rooms
Basement Full, Unfinished
Interior
Interior Features High Ceilings, Kitchen Island, No Smoking Home, Open Floorplan, Pantry, Quartz Counters, Recessed Lighting, Vinyl Windows, Walk-In Closet(s)
Heating Forced Air
Cooling None
Flooring Carpet, Ceramic Tile, Vinyl Plank
Appliance Electric Stove, Garage Control(s), Refrigerator, Washer/Dryer, Window Coverings
Laundry Upper Level
Exterior
Garage Double Garage Detached
Garage Spaces 2.0
Garage Description Double Garage Detached
Fence None
Community Features Park, Playground, Shopping Nearby, Sidewalks, Street Lights, Walking/Bike Paths
Roof Type Asphalt Shingle
Porch Deck, Porch
Lot Frontage 32.18
Parking Type Double Garage Detached
Exposure S
Total Parking Spaces 2
Building
Lot Description Back Lane, Back Yard, Front Yard, Lawn, Paved, Rectangular Lot
Foundation Poured Concrete
Sewer Public Sewer
Water Public
Architectural Style 2 Storey
Level or Stories Two
Structure Type Vinyl Siding
Others
Restrictions None Known
Tax ID 75194083
Ownership Private
Read Less
GET MORE INFORMATION



