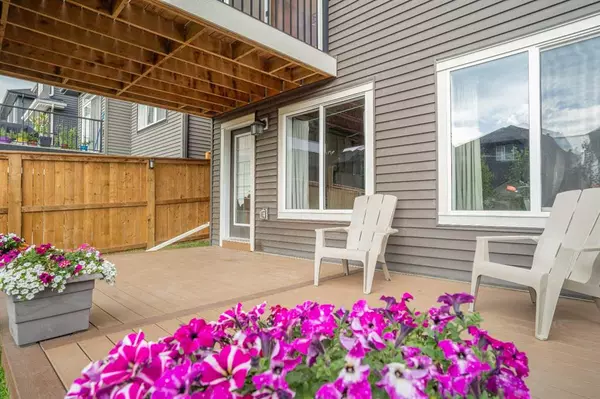For more information regarding the value of a property, please contact us for a free consultation.
76 Sundown PL Cochrane, AB T4C2T3
Want to know what your home might be worth? Contact us for a FREE valuation!

Our team is ready to help you sell your home for the highest possible price ASAP
Key Details
Sold Price $599,000
Property Type Single Family Home
Sub Type Detached
Listing Status Sold
Purchase Type For Sale
Square Footage 1,866 sqft
Price per Sqft $321
Subdivision Sunset Ridge
MLS® Listing ID A2069713
Sold Date 08/25/23
Style 2 Storey
Bedrooms 3
Full Baths 2
HOA Fees $12/ann
HOA Y/N 1
Originating Board Calgary
Year Built 2019
Annual Tax Amount $3,495
Tax Year 2023
Lot Size 3,571 Sqft
Acres 0.08
Property Description
Welcome to 76 Sundown Place. Relax and entertain on your warm south facing main floor deck or lower back yard patio. This 2-story walk-out home has 3 bedrooms and 2.5 Baths. Beautiful hardwood floors expand through the kitchen, dinning, family, and hallway. Comes with 9’ Main Floor Ceiling with knocked down stucco. The boxed-out gas fireplace in the living room provides a cozy interior. Next to the living and dinning areas is an updated chef’s kitchen that has beautiful quartz countertops, large island with breakfast bar, and walk-in pantry. Immediately when entering the home, you are greeted by a large foyer has plenty of space with a bench that has under seat storage and coat hangers for the family’s convenience. The tiled flooring leads to directly to the double attached garage, and 2 pc bathroom to complete the main floor. Heading upstairs there is a spacious bonus room for the family to relax and enjoy a games or movie night. The master bedroom is large and bright, with a fabulous ensuite, walk-in closet, shower, and tub. Two additional good-sized bedrooms, a 4pc bathroom and convenient upstairs laundry make the upper level functional and comfortable. The exterior comes with decorative gemstone lighting. A School, bike /walking trails and Parks are just a short walking distance away. View it today!
Location
Province AB
County Rocky View County
Zoning R-LD
Direction N
Rooms
Basement Unfinished, Walk-Out To Grade
Interior
Interior Features Kitchen Island, Quartz Counters
Heating Forced Air, Natural Gas
Cooling Central Air
Flooring Carpet, Ceramic Tile, Hardwood
Fireplaces Number 1
Fireplaces Type Family Room, Gas, Mantle, Tile
Appliance Central Air Conditioner, Dishwasher, Electric Stove, Microwave Hood Fan, Refrigerator, Washer/Dryer, Window Coverings
Laundry Upper Level
Exterior
Garage Double Garage Attached
Garage Spaces 2.0
Garage Description Double Garage Attached
Fence Fenced
Community Features Park, Playground, Sidewalks, Street Lights, Walking/Bike Paths
Amenities Available Playground
Roof Type Asphalt
Porch Deck, Patio
Lot Frontage 32.06
Parking Type Double Garage Attached
Exposure N
Total Parking Spaces 4
Building
Lot Description Landscaped, Treed
Foundation Poured Concrete
Architectural Style 2 Storey
Level or Stories Two
Structure Type Brick,Vinyl Siding,Wood Frame
Others
Restrictions Utility Right Of Way
Tax ID 84129165
Ownership Private
Read Less
GET MORE INFORMATION



