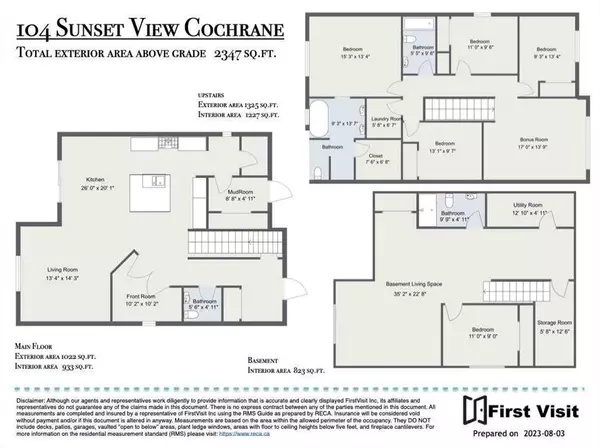For more information regarding the value of a property, please contact us for a free consultation.
104 Sunset VW Cochrane, AB T4C 0E8
Want to know what your home might be worth? Contact us for a FREE valuation!

Our team is ready to help you sell your home for the highest possible price ASAP
Key Details
Sold Price $700,000
Property Type Single Family Home
Sub Type Detached
Listing Status Sold
Purchase Type For Sale
Square Footage 2,347 sqft
Price per Sqft $298
Subdivision Sunset Ridge
MLS® Listing ID A2070826
Sold Date 08/25/23
Style 2 Storey
Bedrooms 5
Full Baths 3
Half Baths 1
Originating Board Calgary
Year Built 2012
Annual Tax Amount $3,971
Tax Year 2023
Lot Size 5,785 Sqft
Acres 0.13
Property Description
**Make your First Visit through the 3D Tour** Amazing 5 bedroom home that has 3170sqft of developed living space lies on a big corner pie lot on a quiet street & just steps away from walking paths and the ravine! This home is in exceptional condition both inside and out that all you have to do is move in and enjoy. The pie lot is lined with beautiful trees, bushes, perennials and gardens yet also has enough space for a play structure, trampoline, shed, deck, grassy area and even room for your hot tub. The yard & exterior is so well cared for but just wait til you see the inside! This superior home exudes style, warmth and comfort throughout. Upon entry you will notice tasteful colours on both the walls and the floors, accommodating a variety of decorating styles. The main floor floorplan was so well thought out! Make your way through the foyer & take the hardwood floors past the 2 pce powder room, private office/den and into the heart of this home. The kitchen is large and boasts plenty of storage, a beautifully tiled backsplash, stainless steel appliances, lots of countertop (quartz) space, and an oversized island with sink and breakfast bar that seats four. An additional feature of the kitchen is that it has a pantry tucked away by the garage entrance and private desk area that takes you directly to the garage. The eating nook is close to the kitchen allowing for easy oven to table meals, all while enjoying views of the backyard. This open concept home generously opens up onto a main floor family room, which feels like its own retreat where moments by the fireplace can be enjoyed together. Take the stairs up to discover a large bonus room area that is brightly lit, a 4 pce bathroom, upstairs laundry room, as well as three good sized kids bedrooms. The primary bedroom is the 4th bedroom up and is extremely inviting with an indulgent ensuite including double sinks, a soaker tub, private toilet and walk-in closet. Downstairs you will find a professionally developed family room area, a 3 pce bathroom with an oversized shower, a bedroom with large window, an excellent sized storage room, and separate furnace room. The basement finishes match the quality of the top 2 floors. This home shows a 10 out of 10 and includes other upgrades such as A/C, underground sprinkler system, storage under the deck, built in speakers & newer stainless steel appliances within the past few years.
Location
Province AB
County Rocky View County
Zoning R-LD
Direction SE
Rooms
Basement Finished, Full
Interior
Interior Features No Smoking Home, Quartz Counters
Heating Forced Air, Natural Gas
Cooling Central Air
Flooring Carpet, Hardwood, Tile
Fireplaces Number 1
Fireplaces Type Gas, Living Room, Mantle, Stone
Appliance Dishwasher, Dryer, Garage Control(s), Garburator, Microwave, Range Hood, Refrigerator, Stove(s), Washer, Window Coverings
Laundry Laundry Room, Upper Level
Exterior
Garage Double Garage Attached, Driveway
Garage Spaces 2.0
Garage Description Double Garage Attached, Driveway
Fence Fenced
Community Features Park, Playground, Schools Nearby, Shopping Nearby, Walking/Bike Paths
Roof Type Asphalt Shingle
Porch Deck
Lot Frontage 44.65
Parking Type Double Garage Attached, Driveway
Total Parking Spaces 4
Building
Lot Description Back Yard, Landscaped, Level, Underground Sprinklers, Pie Shaped Lot
Foundation Poured Concrete
Architectural Style 2 Storey
Level or Stories Two
Structure Type Stone,Vinyl Siding,Wood Frame
Others
Restrictions Underground Utility Right of Way
Tax ID 84127184
Ownership Private
Read Less
GET MORE INFORMATION



