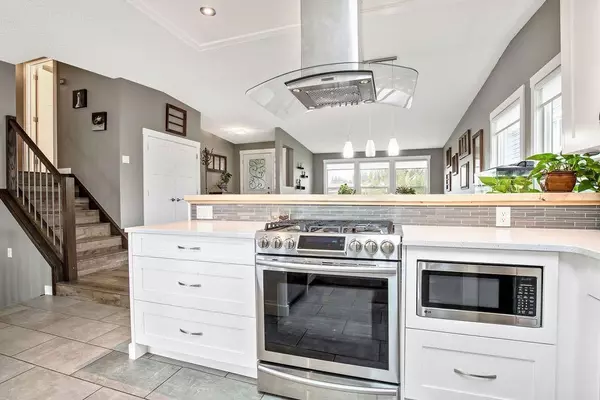For more information regarding the value of a property, please contact us for a free consultation.
35 Glenhill CRES Cochrane, AB T4C 1L3
Want to know what your home might be worth? Contact us for a FREE valuation!

Our team is ready to help you sell your home for the highest possible price ASAP
Key Details
Sold Price $635,000
Property Type Single Family Home
Sub Type Detached
Listing Status Sold
Purchase Type For Sale
Square Footage 1,497 sqft
Price per Sqft $424
Subdivision Glenbow
MLS® Listing ID A2067058
Sold Date 08/25/23
Style 4 Level Split
Bedrooms 4
Full Baths 3
Originating Board Calgary
Year Built 1981
Annual Tax Amount $3,972
Tax Year 2023
Lot Size 5,972 Sqft
Acres 0.14
Property Description
Amazing opportunity to own an upgraded home in the desirable community of Glenbow, just minutes from Glenbow Elementary School, downtown, shopping, walking paths, tennis courts and the Bow River. This home has been beautifully updated and offers 4 bedrooms, 3 full bathrooms, a large private backyard, double attached garage and plenty of storage. The front entrance is light and bright, opening up to the large front sitting room and dining room, which leads to the gorgeous kitchen. This kitchen is a chef's dream with upgraded stainless steel appliances including a gas stove, plus an abundance of cabinet and counter space for easy prep and meal service. The quartz counters and large pot drawers give it a very modern and practical touch while the extra island space makes for a great gathering spot. The upper level features 3 bedrooms, main 4 piece bathroom plus the primary suite with sitting area, an incredible open concept closet and gorgeous ensuite featuring double sinks and frameless glass doors for the oversized shower. The third level features a large family room, 4th bedroom, another full bathroom and the garage entry with locker-style storage. The lower level has a great laundry room and the other space could be used as a rec room / family room, a home office, a home gym, or just more storage, plus there's a crawl space from the utility room. The yard features a large deck, raised garden beds, a fire pit area, and lots of room for the kids and dogs to play. Don't miss this gem, it truly has all you could ask for!
Location
Province AB
County Rocky View County
Zoning R-LD
Direction S
Rooms
Basement Finished, Full
Interior
Interior Features Built-in Features, Closet Organizers, Kitchen Island, Quartz Counters, Storage, Walk-In Closet(s)
Heating Floor Furnace, Natural Gas
Cooling None
Flooring Laminate, Tile
Fireplaces Number 1
Fireplaces Type Wood Burning
Appliance Dishwasher, Gas Stove, Microwave, Refrigerator, Washer/Dryer, Window Coverings
Laundry In Basement
Exterior
Garage Double Garage Attached
Garage Spaces 2.0
Garage Description Double Garage Attached
Fence Fenced
Community Features Park, Playground, Schools Nearby, Shopping Nearby, Tennis Court(s), Walking/Bike Paths
Roof Type Asphalt
Porch Deck
Lot Frontage 51.22
Parking Type Double Garage Attached
Total Parking Spaces 4
Building
Lot Description Back Lane, Back Yard, Landscaped, Private
Foundation Poured Concrete
Architectural Style 4 Level Split
Level or Stories 4 Level Split
Structure Type Stone,Vinyl Siding,Wood Frame
Others
Restrictions None Known
Tax ID 84130006
Ownership Private
Read Less
GET MORE INFORMATION



