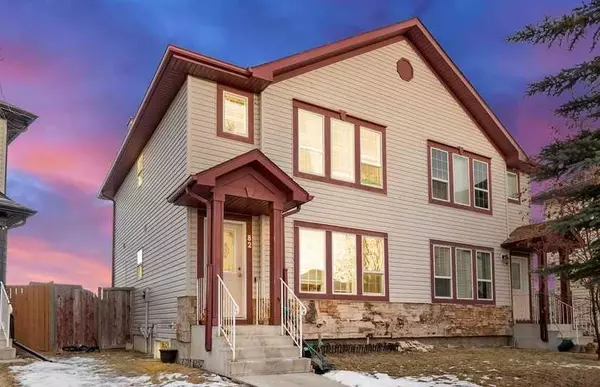For more information regarding the value of a property, please contact us for a free consultation.
82 Tarington LNDG NE Calgary, AB T3J4T7
Want to know what your home might be worth? Contact us for a FREE valuation!

Our team is ready to help you sell your home for the highest possible price ASAP
Key Details
Sold Price $490,100
Property Type Single Family Home
Sub Type Semi Detached (Half Duplex)
Listing Status Sold
Purchase Type For Sale
Square Footage 1,174 sqft
Price per Sqft $417
Subdivision Taradale
MLS® Listing ID A2065417
Sold Date 08/26/23
Style 2 Storey,Side by Side
Bedrooms 5
Full Baths 2
Half Baths 1
Originating Board Calgary
Year Built 2002
Annual Tax Amount $2,352
Tax Year 2023
Lot Size 2,615 Sqft
Acres 0.06
Property Description
Introducing this delightful two-story half duplex, exuding charm and offering a spacious, contemporary living environment. Situated on a tranquil cul-de-sac within the family-friendly Taradale neighborhood, this home showcases five bedrooms and two and a half bathrooms, catering to families of all sizes. Step inside to be greeted by an inviting, luminous floor plan that boasts abundant natural light streaming through expansive windows, complemented by exquisite hardwood flooring.
Ideal for hosting guests, the generous living room and dining area provide ample space for entertaining. The well-designed kitchen features stunning white cabinetry, ample countertop space, and stainless steel appliances. From the dining area, step through the door onto a substantial deck, perfect for summer barbecues, leading into the fenced backyard—a canvas awaiting your dream garden. Concluding the main level is a convenient guest bathroom.
Upstairs, discover three bedrooms, including a primary bedroom that serves as your private sanctuary, complete with a walk-in closet—a haven for relaxation after a long day. The additional bedrooms offer brightness and ample space to accommodate both family and guests. The upper level also conveniently houses the laundry room, simplifying daily chores. A full bathroom completes this second floor.
The fully developed basement provides two more generously-sized bedrooms for additional accommodation, along with plentiful storage space and another four-piece bathroom. Outdoor living is further enhanced by the appealing deck within the fenced backyard—an idyllic setting for both entertainment and relaxation. Furthermore, there is a parking pad available, supplemented by ample street parking for guests.
This well-maintained residence is nestled in a friendly neighborhood, backing onto lush green space, and conveniently situated close to all essential amenities, grocery stores, schools, the community lake, and easy access to Stoney Trail.
Location
Province AB
County Calgary
Area Cal Zone Ne
Zoning R-2
Direction W
Rooms
Basement Finished, Full
Interior
Interior Features See Remarks
Heating Forced Air, Natural Gas
Cooling None
Flooring Carpet, Hardwood, Vinyl
Appliance Dishwasher, Dryer, Electric Stove, Refrigerator, Washer
Laundry Main Level
Exterior
Garage Parking Pad
Garage Description Parking Pad
Fence Fenced
Community Features Park, Playground, Shopping Nearby
Roof Type Asphalt Shingle
Porch Deck
Lot Frontage 25.56
Exposure W
Total Parking Spaces 2
Building
Lot Description Back Lane, Irregular Lot, Landscaped, Level
Foundation Poured Concrete
Architectural Style 2 Storey, Side by Side
Level or Stories Two
Structure Type Vinyl Siding,Wood Frame
Others
Restrictions None Known
Tax ID 83196760
Ownership Private
Read Less
GET MORE INFORMATION

