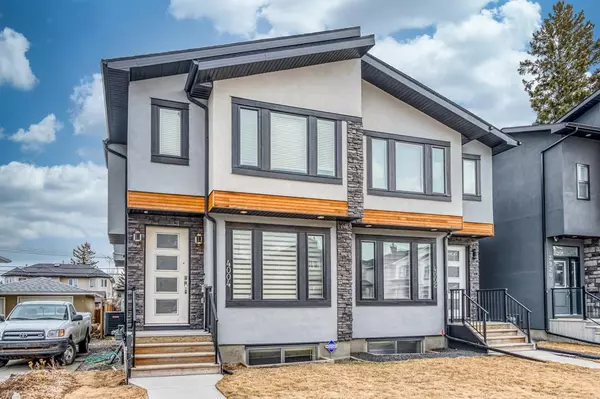For more information regarding the value of a property, please contact us for a free consultation.
4004 1 ST NW Calgary, AB T2K 0X2
Want to know what your home might be worth? Contact us for a FREE valuation!

Our team is ready to help you sell your home for the highest possible price ASAP
Key Details
Sold Price $740,000
Property Type Single Family Home
Sub Type Semi Detached (Half Duplex)
Listing Status Sold
Purchase Type For Sale
Square Footage 1,578 sqft
Price per Sqft $468
Subdivision Highland Park
MLS® Listing ID A2048063
Sold Date 08/27/23
Style 2 Storey,Side by Side
Bedrooms 4
Full Baths 3
Half Baths 1
Originating Board Calgary
Year Built 2014
Annual Tax Amount $4,311
Tax Year 2022
Lot Size 2,701 Sqft
Acres 0.06
Property Description
This beautiful 2-storey semi-attached is quietly tucked away with close walk to the community centre and park. Mature tree-lined streets complimented by an eclectic bunch of charming homes matched with plenty of new development and also walking proximity to the Future Green Line makes this neighbourhood an obvious choice. This fully developed home offers over 2200 sq ft of living space with tons of modern and stylish touches. Enter into an elegant dining room with custom wall finishes looking into an open floor plan boasting wide planked hardwood floors. Enjoy cooking in a gourmet chef's kitchen with 5-range gas stove, stainless steel appliances, built-in ovens, dual-tone cabinets, quartz countertops and an island long enough for all your guests. Back private living room styled by a stoned tiled wall with fireplace. Back mudroom with storage leading into a spacious backyard, cement patio and double detached garage. Be amazed by the large master bedroom with 5 piece ensuite and walk-in closet. 2 additional good-sized bedrooms and laundry with custom cabinetry. Open staircase with stainless steel spindles, 2nd floor open office with tons of natural light from 2 skylights. Fully developed basement with living room and full wet bar and 4th bedroom. This property is only 2 blocks from the future Green Line stop. Close to all amenities: schools, public transportation, 10 mins drive to Downtown, Kensington, Calgary Zoo, and much more. Call for your own private viewing.
Location
Province AB
County Calgary
Area Cal Zone Cc
Zoning R-C2
Direction W
Rooms
Basement Finished, Full
Interior
Interior Features Breakfast Bar, Built-in Features, Closet Organizers, Kitchen Island, Natural Woodwork, Open Floorplan, Recessed Lighting, Stone Counters, Storage
Heating Forced Air, Natural Gas
Cooling Central Air
Flooring Carpet, Hardwood, Tile
Fireplaces Number 1
Fireplaces Type Gas
Appliance Bar Fridge, Built-In Oven, Central Air Conditioner, Dishwasher, Dryer, Garage Control(s), Gas Cooktop, Range Hood, Refrigerator, Washer, Window Coverings
Laundry Upper Level
Exterior
Garage Double Garage Detached
Garage Spaces 2.0
Garage Description Double Garage Detached
Fence Fenced
Community Features Park, Playground, Schools Nearby, Shopping Nearby, Sidewalks, Street Lights
Roof Type Asphalt Shingle
Porch Patio
Lot Frontage 22.51
Exposure W
Total Parking Spaces 2
Building
Lot Description Back Lane, Landscaped, Street Lighting, Rectangular Lot
Foundation Poured Concrete
Architectural Style 2 Storey, Side by Side
Level or Stories Two
Structure Type Cedar,Stone,Stucco,Wood Frame
Others
Restrictions None Known
Tax ID 76773599
Ownership Private
Read Less
GET MORE INFORMATION



