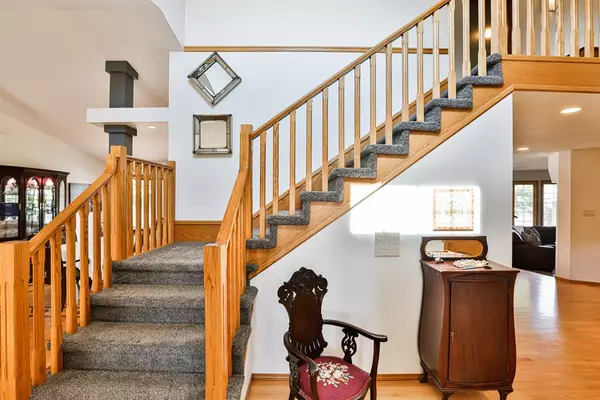For more information regarding the value of a property, please contact us for a free consultation.
67 Kings RD S Lethbridge, AB T1K 5E5
Want to know what your home might be worth? Contact us for a FREE valuation!

Our team is ready to help you sell your home for the highest possible price ASAP
Key Details
Sold Price $715,000
Property Type Single Family Home
Sub Type Detached
Listing Status Sold
Purchase Type For Sale
Square Footage 2,730 sqft
Price per Sqft $261
Subdivision Tudor Estates
MLS® Listing ID A2051937
Sold Date 08/27/23
Style 2 Storey
Bedrooms 5
Full Baths 3
Half Baths 1
Originating Board Lethbridge and District
Year Built 1988
Annual Tax Amount $6,635
Tax Year 2023
Lot Size 10,243 Sqft
Acres 0.24
Lot Dimensions 35x135x143x197
Property Description
The location that you have always wanted with a house that is as amazing as the neighbourhood it is in! Welcome to 67 Kings Road S. This amazing two storey home built in 1988 measures just over 2730 sq. ft above grade and offers a long list of features that will place this fine home at the top of your house hunting list. Tucked in a quiet cul de sac in Tudor estates, the pie shaped lot likens to your own private park where kids and adults alike can enjoy almost ¼ acre of tranquil privacy from the renovated rear deck and patio. A unique and functional floor plan await as you enter the home and are greeted by a grand staircase at the front entry. Once inside you'll see why this layout is highly desired as there is a formal sitting room at the front of the house, with a formal dining toward the back of the house overlooking the back yard. The updated kitchen was designed for the home chef with high quality commercial grade appliances, granite counter tops and ample workspaces throughout. A main floor office leads to the laundry room and access to the oversized double attached garage. Upstairs lends itself well to your growing family with 4 bedrooms including a large primary with walk in closet and an en-suite bath with in-floor heating. The basement caps off the 4000+ sq. ft. of living space with another bedroom, family room and a professional quality wet bar where you can entertain family and friends. This fine home has recently undergone FULL RENOVATIONS on all 4 bathrooms bringing a contemporary feel to this pristine 1980’s home. All this located close to Lethbridge community college, Enmax center and all southside shopping amenities including Costco, Superstore, Lowes and many more. Homes like this don’t come available often so don’t hesitate, call your Realtor TODAY!
Location
Province AB
County Lethbridge
Zoning R-L
Direction SW
Rooms
Basement Finished, Full
Interior
Interior Features Breakfast Bar, Built-in Features, Granite Counters, Soaking Tub, Storage, Walk-In Closet(s), Wet Bar, Wood Windows
Heating Fireplace(s), Forced Air
Cooling Central Air
Flooring Carpet, Hardwood, Tile
Fireplaces Number 2
Fireplaces Type Gas, Living Room, Recreation Room
Appliance See Remarks
Laundry Main Level
Exterior
Garage Double Garage Attached
Garage Spaces 2.0
Garage Description Double Garage Attached
Fence Fenced
Community Features Park, Playground, Schools Nearby, Shopping Nearby, Sidewalks, Street Lights, Walking/Bike Paths
Roof Type Cedar Shake
Porch Front Porch, Patio
Lot Frontage 35.0
Parking Type Double Garage Attached
Total Parking Spaces 4
Building
Lot Description Cul-De-Sac, Interior Lot, Irregular Lot, Landscaped, Underground Sprinklers, Pie Shaped Lot, Treed
Foundation Poured Concrete
Architectural Style 2 Storey
Level or Stories Two
Structure Type Brick,Stucco
Others
Restrictions None Known
Tax ID 75897404
Ownership Private
Read Less
GET MORE INFORMATION



