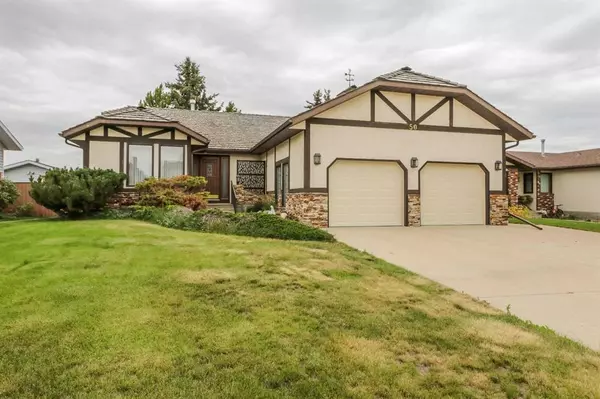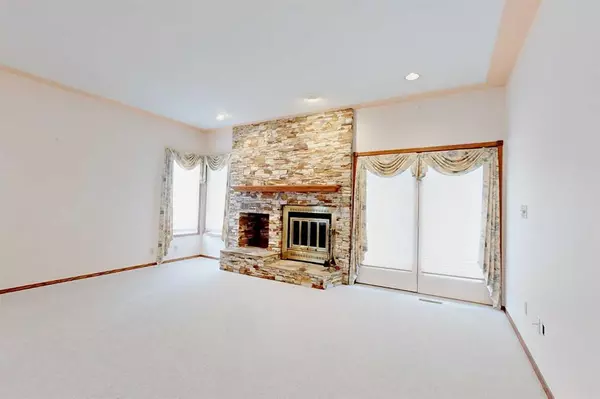For more information regarding the value of a property, please contact us for a free consultation.
50 Rogers CRES Red Deer, AB T4P 3K5
Want to know what your home might be worth? Contact us for a FREE valuation!

Our team is ready to help you sell your home for the highest possible price ASAP
Key Details
Sold Price $431,000
Property Type Single Family Home
Sub Type Detached
Listing Status Sold
Purchase Type For Sale
Square Footage 2,996 sqft
Price per Sqft $143
Subdivision Rosedale Meadows
MLS® Listing ID A2072270
Sold Date 08/27/23
Style Bungalow
Bedrooms 4
Full Baths 3
Originating Board Central Alberta
Year Built 1985
Annual Tax Amount $3,706
Tax Year 2023
Lot Size 6,703 Sqft
Acres 0.15
Lot Dimensions 57 x 118
Property Description
Spacious Bungalow ! Quiet Crescent Location! The bright kitchen gets the morning sun! Plenty of oak cabinets, fridge new in 2018, the dishwasher in 2023., white porcelain sink and pantry cupboard. The dining area(hardwood Floor) overlooks the sunken living room, complete with stone fireplace. and back deck access. Three bedrooms up! The Primary bedroom has his and hers closets, deck access, and a nicely updated 4 piece ensuite ! You will love the tiled steam shower and new tub! There is another 4 piece main floor bathroom. and main floor laundry(washer and dryer 2019) Downstairs family recreation area is open and spacious (rough in for wet bar) There is another bedroom with a huge walk in closet, another 4 piece bath.
Plenty of storage area. Some of the upgrades include Furnace 2012, Main floor carpets 2023, toilets 2021, 2 new windows, 35 year #1 heavy cedar shakes were replaced in 2009. Underground sprinklers front and back. In floor heat. This well maintained home is a pleasure to show!
Location
Province AB
County Red Deer
Zoning R1
Direction E
Rooms
Basement Full, Partially Finished
Interior
Interior Features Central Vacuum, Closet Organizers, French Door, Jetted Tub, No Animal Home, No Smoking Home, See Remarks, Walk-In Closet(s)
Heating Forced Air, Natural Gas
Cooling None
Flooring Carpet, Ceramic Tile, Hardwood, Linoleum
Fireplaces Number 1
Fireplaces Type Glass Doors, Living Room, Stone, Wood Burning
Appliance Built-In Oven, Dishwasher, Dryer, Electric Cooktop, Garage Control(s), Garburator, Range Hood, Washer
Laundry Main Level
Exterior
Garage Concrete Driveway, Double Garage Attached
Garage Spaces 2.0
Garage Description Concrete Driveway, Double Garage Attached
Fence Fenced
Community Features Other
Roof Type Cedar Shake
Porch Deck
Lot Frontage 57.0
Parking Type Concrete Driveway, Double Garage Attached
Exposure E
Total Parking Spaces 2
Building
Lot Description Back Lane, Back Yard, City Lot
Foundation Poured Concrete
Architectural Style Bungalow
Level or Stories One
Structure Type Stucco,Wood Frame
Others
Restrictions None Known
Tax ID 83332849
Ownership Other
Read Less
GET MORE INFORMATION



