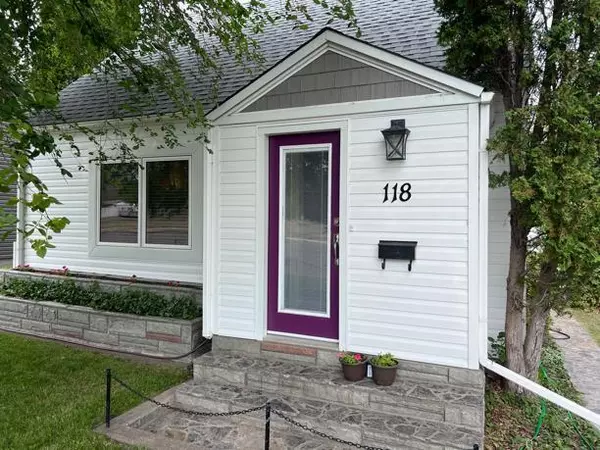For more information regarding the value of a property, please contact us for a free consultation.
118 9 ST SE Medicine Hat, AB T1A1N2
Want to know what your home might be worth? Contact us for a FREE valuation!

Our team is ready to help you sell your home for the highest possible price ASAP
Key Details
Sold Price $255,000
Property Type Single Family Home
Sub Type Detached
Listing Status Sold
Purchase Type For Sale
Square Footage 1,059 sqft
Price per Sqft $240
Subdivision Se Hill
MLS® Listing ID A2020754
Sold Date 08/28/23
Style 1 and Half Storey
Bedrooms 3
Full Baths 2
Originating Board Medicine Hat
Year Built 1947
Annual Tax Amount $1,997
Tax Year 2022
Lot Size 6,500 Sqft
Acres 0.15
Property Description
Introducing a charming SE Hill home, steps away from Central Park! This fully updated one and a half storey home offers plenty of space with 1059sq/ft, 3 bedrooms, 2 full bathrooms and a basement to grow into. Making this home great for a first-time home buyer or a potential revenue property! As you walk in the purple front door, there is a spacious closet for you to unload from the day. You are then greeted to your beautifully updated Kitchen, with stainless steel appliances, granite countertops, a drop sink, white shaker cabinets with undermount lighting, and even a reverse osmosis water tap. Neatly tucked beside the Kitchen is the main Living Room that boasts a large picture window giving it a happy and airy feel! Further back, the current sellers have transformed the main floor Bedroom into a charming dining room, great for hosting dinners or even games nights! There is also an updated 4-piece Bathroom that features beautiful subway tile and brass hardware. To finish off the main floor, the spacious Laundry/Mudroom includes plenty of storage and access to your backyard. As you go upstairs, you are met with 2 sun-filled Bedrooms that feature large windows, refinished hardwood floors, and an exposed brick chimney. Separating these two Bedrooms is a perfect little linen closet to store away any extra items. With a beautifully completed bathroom in the undeveloped basement, think of the possibilities to make this space your own! Outside, the fully fenced, large yard is a great addition for hosting guests with multiple patio options, a spot to grill and additional parking. There’s even room to build your dream garage! Lastly, to make this home even more appealing, it has had multiple upgrades throughout the years such as, vinyl windows, doors, siding, new shingles, furnace, hot water tank, flooring, paint and more! If you think that you could call this house a home, book a private tour today!
Location
Province AB
County Medicine Hat
Zoning R-LD
Direction S
Rooms
Basement Full, Partially Finished
Interior
Interior Features Built-in Features, Granite Counters, Storage
Heating Forced Air, Natural Gas
Cooling Central Air
Flooring Laminate, Vinyl Plank
Appliance See Remarks
Laundry Main Level
Exterior
Garage Off Street
Garage Description Off Street
Fence Fenced
Community Features Other, Park, Playground, Schools Nearby, Tennis Court(s)
Roof Type Asphalt Shingle
Porch Other
Lot Frontage 50.0
Parking Type Off Street
Total Parking Spaces 2
Building
Lot Description Back Lane, Lawn
Foundation Poured Concrete
Architectural Style 1 and Half Storey
Level or Stories One and One Half
Structure Type Vinyl Siding,Wood Frame
Others
Restrictions None Known
Tax ID 83500552
Ownership Private
Read Less
GET MORE INFORMATION



