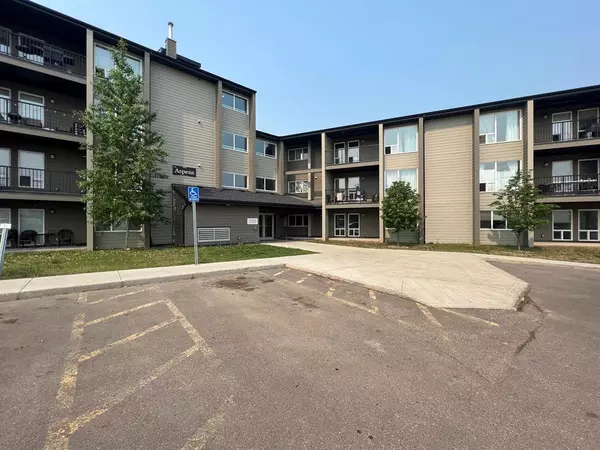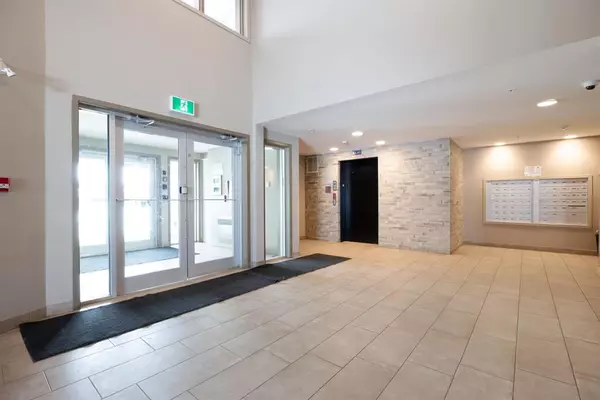For more information regarding the value of a property, please contact us for a free consultation.
201 Abasand DR #1214 Fort Mcmurray, AB T9J 1H9
Want to know what your home might be worth? Contact us for a FREE valuation!

Our team is ready to help you sell your home for the highest possible price ASAP
Key Details
Sold Price $117,000
Property Type Condo
Sub Type Apartment
Listing Status Sold
Purchase Type For Sale
Square Footage 1,016 sqft
Price per Sqft $115
Subdivision Abasand
MLS® Listing ID A2036468
Sold Date 08/29/23
Style Low-Rise(1-4)
Bedrooms 3
Full Baths 1
Condo Fees $560/mo
Originating Board Fort McMurray
Year Built 2017
Annual Tax Amount $499
Tax Year 2023
Property Description
Upgraded, modern and move in ready! This three bedroom, main floor unit offers low maintenance living for convenience, peace of mind, and today's busy lifestyle! Three bedrooms, a 4 pc bathroom, and large storage room all occupy one end of the unit, while the bright open living and dining space, upgraded kitchen with white cabinets, stainless appliances, and quartz countertops make up the other end of the unit which also comes with upgraded LVP throughout! This ground floor unit also backs onto the greenbelt for added privacy and perfect for relaxing after a long day. Located in beautiful Abasand, walking distance to schools, parks, stores, walking trails and bus routes. This home is move in ready and waiting for its new owners. Call to view today!
Location
Province AB
County Wood Buffalo
Area Fm Southwest
Zoning R3
Direction N
Interior
Interior Features Quartz Counters, Storage
Heating Baseboard
Cooling None
Flooring Laminate
Appliance Dishwasher, Electric Stove, Microwave, Refrigerator
Laundry Common Area, See Remarks
Exterior
Garage Assigned, Underground
Garage Spaces 1.0
Garage Description Assigned, Underground
Community Features Park, Playground, Schools Nearby, Shopping Nearby, Sidewalks
Amenities Available Clubhouse, Coin Laundry, Elevator(s), Other, Visitor Parking
Porch Patio
Parking Type Assigned, Underground
Exposure NW
Total Parking Spaces 1
Building
Story 4
Architectural Style Low-Rise(1-4)
Level or Stories Multi Level Unit
Structure Type Vinyl Siding
Others
HOA Fee Include Common Area Maintenance,Gas,Heat,Maintenance Grounds,Professional Management,Reserve Fund Contributions,Sewer,Snow Removal,Water
Restrictions Condo/Strata Approval
Tax ID 76161452
Ownership Private
Pets Description Restrictions, Yes
Read Less
GET MORE INFORMATION



