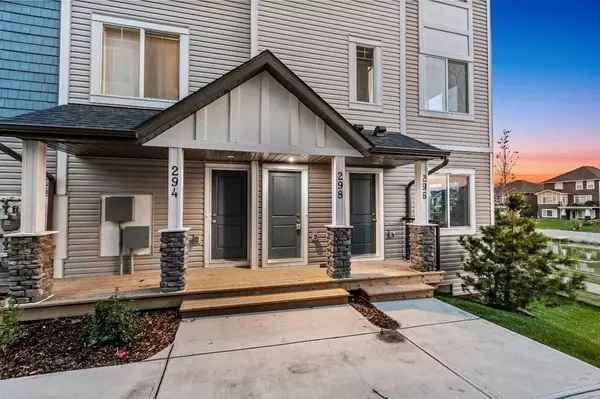For more information regarding the value of a property, please contact us for a free consultation.
298 Canals XING SW Airdrie, AB T4B 4L3
Want to know what your home might be worth? Contact us for a FREE valuation!

Our team is ready to help you sell your home for the highest possible price ASAP
Key Details
Sold Price $443,500
Property Type Townhouse
Sub Type Row/Townhouse
Listing Status Sold
Purchase Type For Sale
Square Footage 1,402 sqft
Price per Sqft $316
Subdivision Canals
MLS® Listing ID A2072154
Sold Date 08/30/23
Style 2 Storey
Bedrooms 3
Full Baths 2
Half Baths 1
Condo Fees $269
Originating Board Calgary
Year Built 2023
Tax Year 2023
Property Description
Introducing a captivating townhome that effortlessly combines luxury, functionality, and affordability in one harmonious package. Nestled within a serene community, this exceptional residence boasts three inviting bedrooms and two full baths, accompanied by a thoughtfully designed half bath. The townhome presents a lifestyle of ease and comfort, featuring centralized air-conditioning that ensures a pleasant atmosphere year-round. The open-concept layout seamlessly integrates the living, dining, and kitchen areas, creating a spacious and airy ambiance perfect for entertaining or unwinding after a long day. The expansive windows have been strategically designed to frame the mesmerizing canals, inviting the outdoors in and seamlessly merging nature with your living space. Whether it's the soft glimmer of sunlight dancing on the water's surface or the soothing ripples that mirror the changing skies, these views create a sense of connection to the natural world that is both invigorating and calming. Imagine waking up to the gentle sounds of water and being greeted by the tranquil scenes of canals that stretch beyond your windows. The heart of this townhome is the thoughtfully upgraded kitchen, a culinary haven that reflects both style and functionality. Among the carefully selected upgrades, the gleaming gas stove stands out as a testament to the sellers' commitment to creating a space where culinary creativity flourishes. High-end, upgraded appliances elevate your cooking experience, making meal preparation a joyful endeavour. As you ascend the staircase to the upper level, you'll find three comfortable bedrooms, each offering a serene retreat for rest and relaxation. The primary suite boasts an ensuite full bath, providing a private sanctuary for rejuvenation. An additional full bath caters to the needs of the remaining bedrooms and guests, ensuring convenience for all occupants. A noteworthy feature of this townhome is the meticulous attention to detail evident in every corner. The sellers have invested approximately $17,000 in upgrades, ensuring that every aspect of the property exudes a sense of refined elegance. From tastefully chosen fixtures to upgraded flooring and finishes, no expense has been spared in creating a residence that perfectly balances style with practicality. Step outside onto the patio and feel the stress of the day melt away as you take in the stunning views of the canals. The calming presence of the water encourages a sense of mindfulness and connection, making this townhouse not just a home but a retreat from the hustle and bustle of everyday life. This outdoor space offers a canvas for relaxation and contemplation, where you can bask in the beauty of your surroundings and unwind in the fresh air. Adding to its appeal, this townhome boasts the convenience of a single attached garage, ensuring both secure parking and additional storage space. The low condo fee is a testament to the community's dedication to providing a low-maintenance li
Location
Province AB
County Airdrie
Zoning R5
Direction NE
Rooms
Basement Full, Unfinished
Interior
Interior Features No Animal Home, No Smoking Home, Open Floorplan, Quartz Counters, Vinyl Windows
Heating Forced Air, Natural Gas
Cooling Central Air
Flooring Carpet, Vinyl Plank
Appliance Central Air Conditioner, Dishwasher, Dryer, Gas Stove, Range Hood, Refrigerator, Washer
Laundry In Unit
Exterior
Garage Single Garage Attached
Garage Spaces 1.0
Garage Description Single Garage Attached
Fence Partial
Community Features Playground, Schools Nearby, Shopping Nearby, Sidewalks, Street Lights
Amenities Available Parking, Trash, Visitor Parking
Roof Type Asphalt Shingle
Porch Balcony(s)
Parking Type Single Garage Attached
Exposure E
Total Parking Spaces 2
Building
Lot Description Creek/River/Stream/Pond, Low Maintenance Landscape, No Neighbours Behind
Foundation Poured Concrete
Architectural Style 2 Storey
Level or Stories Two
Structure Type Stone,Vinyl Siding,Wood Frame
New Construction 1
Others
HOA Fee Include Amenities of HOA/Condo
Restrictions None Known
Ownership Private
Pets Description Restrictions, Yes
Read Less
GET MORE INFORMATION



