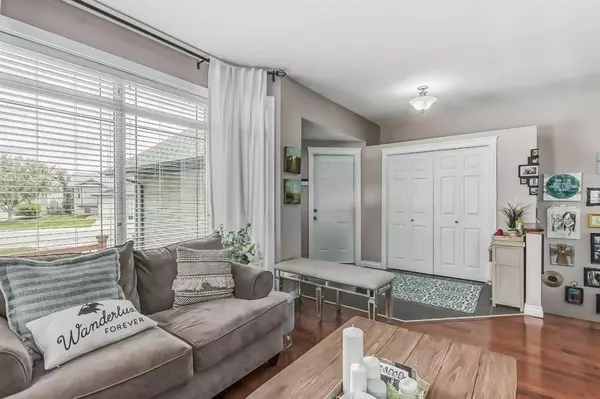For more information regarding the value of a property, please contact us for a free consultation.
98 Kidd Close Red Deer, AB T4P4A7
Want to know what your home might be worth? Contact us for a FREE valuation!

Our team is ready to help you sell your home for the highest possible price ASAP
Key Details
Sold Price $422,500
Property Type Single Family Home
Sub Type Detached
Listing Status Sold
Purchase Type For Sale
Square Footage 1,198 sqft
Price per Sqft $352
Subdivision Kentwood West
MLS® Listing ID A2068654
Sold Date 08/31/23
Style Bungalow
Bedrooms 4
Full Baths 3
Originating Board Central Alberta
Year Built 2003
Annual Tax Amount $3,541
Tax Year 2023
Lot Size 6,304 Sqft
Acres 0.14
Property Description
Unique and with Curb Appeal! Flared stairs up to the door entrance, rock facing & front Porch with Iron railings, This 1198 SqFt. Bungalow is design to Impress!, Spacious entrance welcomes you with bright cozy Living Room with a gas fireplace and lots of sunlight. On your left... a two tiered hardwood descending staircase down to the basement! but wait... as your eyes are drawn back to an open dining room and a large kitchen , an island complimented with granite countertops, upgraded backsplashes, Alder wood cabinets with crown moldings a corner spacious pantry with matching Stainless Appliances. The main floor offers two bedrooms, one is a good size primary bedroom with ensuite and a walk-in closet. Main floor bathroom has been upgraded to include a jet tub. The hardwood staircase which leads to the basement central family room with 2 bedrooms off to the sides and another full bathroom. This Beautiful home is equipped with in floor heating to warm you up for enjoyment during cold season and of course air conditioning to complete the year round temperature control. The man cave 20x22 Garage has custom built cabinets with aluminum checker plate and durable counter tops! This house has a covered deck and another oversize tiered deck where there's lot of room for lounge chairs to soak up the Western sunshine!! it has a Gas BBQ to complete your Grillin! backyard activities. The backyard is completely fenced and has side pathway with slate rocks and adorn with pergolas and shrubs to a stand out landscape. a must see!!!
Location
Province AB
County Red Deer
Zoning R1
Direction W
Rooms
Basement Finished, Full
Interior
Interior Features Granite Counters, Jetted Tub, No Animal Home, No Smoking Home
Heating In Floor, Forced Air
Cooling Central Air
Flooring Ceramic Tile, Hardwood, Laminate
Fireplaces Number 1
Fireplaces Type Gas
Appliance Central Air Conditioner, Dishwasher, Dryer, Electric Stove, Microwave, Washer
Laundry In Basement, Laundry Room
Exterior
Garage Double Garage Attached
Garage Spaces 2.0
Garage Description Double Garage Attached
Fence Fenced
Community Features Playground, Schools Nearby
Roof Type Asphalt
Porch Deck, Front Porch, Pergola
Lot Frontage 130.16
Parking Type Double Garage Attached
Total Parking Spaces 2
Building
Lot Description Back Yard, Fruit Trees/Shrub(s)
Foundation Poured Concrete
Architectural Style Bungalow
Level or Stories One
Structure Type Concrete,See Remarks,Vinyl Siding,Wood Frame
Others
Restrictions Utility Right Of Way
Tax ID 83320625
Ownership Private
Read Less
GET MORE INFORMATION



