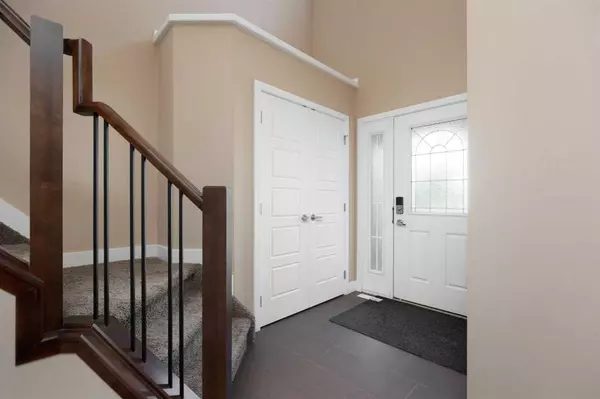For more information regarding the value of a property, please contact us for a free consultation.
133 Falcon DR Fort Mcmurray, AB T9K 0R7
Want to know what your home might be worth? Contact us for a FREE valuation!

Our team is ready to help you sell your home for the highest possible price ASAP
Key Details
Sold Price $630,000
Property Type Single Family Home
Sub Type Detached
Listing Status Sold
Purchase Type For Sale
Square Footage 1,786 sqft
Price per Sqft $352
Subdivision Eagle Ridge
MLS® Listing ID A2063874
Sold Date 08/31/23
Style 2 Storey
Bedrooms 4
Full Baths 3
Half Baths 1
Originating Board Fort McMurray
Year Built 2011
Annual Tax Amount $3,055
Tax Year 2023
Lot Size 4,917 Sqft
Acres 0.11
Property Description
O P E N H O U S E Saturday June 8, 230pm-4pm. Introducing a stunning two-story home that offers an exceptional living experience. This residence is 3+1 bedrooms, 2.5 bathrooms, and a range of desirable features that will capture your heart. Step inside the large foyer, adorned with a double-height ceiling that creates an impressive first impression. The main level showcases exquisite hardwood floors and ceramic tile, creating a seamless flow throughout the space. The main floor's functional layout encompasses a laundry room for added convenience and a 2-piece powder room for guests. A walk-through pantry leads you to the heart of the home - the kitchen. This culinary haven is adorned with quartz counters, stainless steel appliances, and espresso brown cabinets, providing both style and functionality. Adjacent to the kitchen, the dining area beckons with its beautiful bay windows, offering panoramic views of the meticulously landscaped backyard and lush greenbelt. The living area is a haven, with a gas fireplace serving as the focal point, radiating warmth and creating a cozy atmosphere. Make your way upstairs to discover two well-appointed bedrooms and a full main bath. The true gem of the upper level is the expansive primary bedroom that has a huge walk-in closet, and magnificent views of the surrounding greenbelt. The ensuite bathroom features a soaker tub, completing the ultimate retreat experience. The fully developed basement offers additional living space and accommodation options. It encompasses a large bedroom, a full bathroom, and a versatile rec room equipped with a wet bar, perfect for hosting memorable gatherings and entertaining guests. Throughout the home, cohesive finishes create a harmonious aesthetic, elevating the overall appeal. The attention to detail is evident in every corner, showcasing the care and thought put into its design. Step outside to discover a backyard oasis that has been meticulously maintained and landscaped. A deck and interlocking brick patio provide the ideal setting for outdoor relaxation, while the fully fenced yard offers privacy and security. The wired shed with 50-amp service adds functionality, providing ample storage space for tools and equipment. Conveniently with a separate entrance, this remarkable home also features a double attached heated garage and an aggregate driveway, ensuring convenience and ease of access. For more information, call today!
Location
Province AB
County Wood Buffalo
Area Fm Northwest
Zoning R1
Direction E
Rooms
Basement Separate/Exterior Entry, Finished, Full
Interior
Interior Features Ceiling Fan(s), Double Vanity, Soaking Tub, Stone Counters, Walk-In Closet(s), Wet Bar
Heating Forced Air
Cooling Central Air
Flooring Carpet, Hardwood, Tile
Fireplaces Number 1
Fireplaces Type Gas
Appliance Central Air Conditioner, Microwave Hood Fan, Refrigerator, Stove(s), Washer/Dryer, Window Coverings
Laundry Main Level
Exterior
Garage Double Garage Attached
Garage Spaces 2.0
Garage Description Double Garage Attached
Fence Fenced
Community Features Park, Playground, Schools Nearby, Shopping Nearby, Sidewalks, Street Lights, Walking/Bike Paths
Roof Type Asphalt Shingle
Porch Deck
Lot Frontage 40.16
Parking Type Double Garage Attached
Total Parking Spaces 4
Building
Lot Description Back Yard, Backs on to Park/Green Space, Lawn, Greenbelt, No Neighbours Behind, Level, Street Lighting, Rectangular Lot
Foundation Poured Concrete
Architectural Style 2 Storey
Level or Stories Two
Structure Type Vinyl Siding,Wood Frame
Others
Restrictions None Known
Tax ID 83296664
Ownership Private
Read Less
GET MORE INFORMATION



