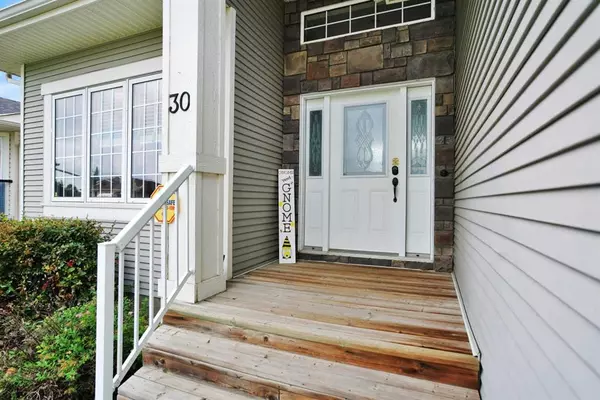For more information regarding the value of a property, please contact us for a free consultation.
30 Heritage DR Penhold, AB T0M 1R0
Want to know what your home might be worth? Contact us for a FREE valuation!

Our team is ready to help you sell your home for the highest possible price ASAP
Key Details
Sold Price $464,000
Property Type Single Family Home
Sub Type Detached
Listing Status Sold
Purchase Type For Sale
Square Footage 1,553 sqft
Price per Sqft $298
Subdivision Hawkridge Estates
MLS® Listing ID A2077140
Sold Date 08/31/23
Style Bungalow
Bedrooms 5
Full Baths 3
Originating Board Central Alberta
Year Built 2008
Annual Tax Amount $4,394
Tax Year 2023
Lot Size 6,960 Sqft
Acres 0.16
Lot Dimensions 60X116
Property Description
Situated in the charming community of Penhold, this executive Bungalow offers a truly exceptional living experience. Boasting a great layout spread across two levels, this home provides ample space for comfort and versatility. With five spacious bedrooms plus an office, there's room for the entire family or the perfect opportunity for a home office setup. Upon entering , you're greeted by an inviting open concept design that seamlessly connects the kitchen, dining and living areas. The well appointed kitchen has an abundance of counter space, and stylish cabinetry. The dining area flows effortlessly into the living room, which has a gas fireplace for those chills days, creating a perfect environment for the entertaining or spending quality family time. There are three bedrooms on this level included the master this a large ensuite plus one more full bath. Natural light floods the interior through numerous large windows, illuminating the homes interior with a warm and inviting ambiance. The design ensures that every corner has an abundance of natural light creating a cheerful and vibrant atmosphere throughout. The heated attached garage not only provides shelter for your vehicle but also offers convenient storage solutions. The thoughtfully landscaped exterior which includes a sprinkler system adds to the property's curb appeal and the back yard is set up to provide and outdoor haven for recreation. One of the standout features of this Bungalow is its location in Penhold. Situated close to schools, residents have the convenience of short commutes for their children's education. Additionally , the proximity to shops and local amenities makes daily errands a breeze, enhancing your quality of life. In summary, this bungalow in Penhold offers a harmonious blend of modern comfort and practicality. Don't miss out on the chance to make this exceptional property your new home.
Location
Province AB
County Red Deer County
Zoning R1
Direction E
Rooms
Basement Full, Partially Finished
Interior
Interior Features Central Vacuum, Closet Organizers, High Ceilings
Heating Forced Air, Natural Gas
Cooling Central Air
Flooring Laminate, Tile
Fireplaces Number 1
Fireplaces Type Decorative, Gas, Living Room
Appliance Built-In Electric Range, Central Air Conditioner, Dishwasher, Electric Stove, Microwave Hood Fan, Refrigerator, Window Coverings
Laundry In Basement
Exterior
Garage Alley Access, Double Garage Attached
Garage Spaces 2.0
Garage Description Alley Access, Double Garage Attached
Fence Fenced
Community Features Schools Nearby, Shopping Nearby, Sidewalks
Roof Type Asphalt
Porch Deck
Lot Frontage 60.0
Parking Type Alley Access, Double Garage Attached
Exposure W
Total Parking Spaces 2
Building
Lot Description Back Lane
Foundation Poured Concrete
Architectural Style Bungalow
Level or Stories One
Structure Type Concrete,Vinyl Siding,Wood Frame
Others
Restrictions None Known
Tax ID 83856433
Ownership Private
Read Less
GET MORE INFORMATION



