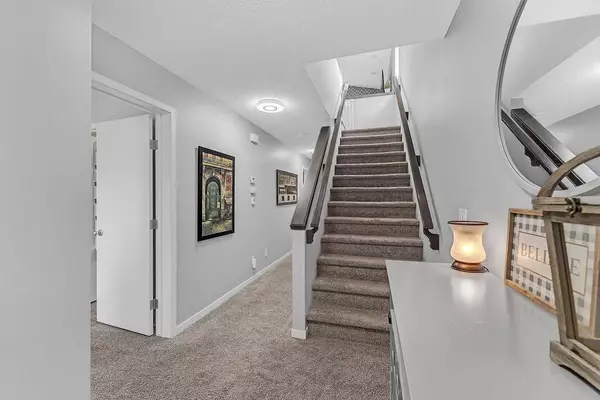For more information regarding the value of a property, please contact us for a free consultation.
3057 New Brighton GRV SE Calgary, AB T3Z 1G3
Want to know what your home might be worth? Contact us for a FREE valuation!

Our team is ready to help you sell your home for the highest possible price ASAP
Key Details
Sold Price $527,000
Property Type Single Family Home
Sub Type Detached
Listing Status Sold
Purchase Type For Sale
Square Footage 1,389 sqft
Price per Sqft $379
Subdivision New Brighton
MLS® Listing ID A2074262
Sold Date 09/02/23
Style 2 Storey
Bedrooms 4
Full Baths 3
Half Baths 1
HOA Fees $28/ann
HOA Y/N 1
Originating Board Calgary
Year Built 2013
Annual Tax Amount $3,019
Tax Year 2023
Lot Size 2,734 Sqft
Acres 0.06
Property Description
If you've been searching for a unique 2 Storey home, located in a family oriented community, this is it! With over 2000 sqft of developed living space between 3 fully finished levels. This uniquely laid out, floorplan provides an open, bright top floor with a living area, kitchen, dining and 2pc bathroom. Boasting vaulted ceilings, hardwood floors, a trendy kitchen design, cozy gas fireplace, large windows and two upper balconies, this is a great space for family and guests. The main floor offers newer carpet throughout two spacious primary bedrooms, each with their own ensuite and walk-in closets. The main floor also features conveniently located laundry in the mudroom, as well as providing access to the south facing backyard and the fully finished basement. The basement provides two more large bedrooms with walk-in closets and a 3pc bathroom. The backyard features low maintenance landscaping, a new deck and a newly poured concrete pad. This home has plenty of space for a growing family or someone looking for investment potential. Located walking distance to Schools, Parks & Shopping as well as easy access to major roadways around the city. Check out the 3D Virtual Tour & Floor Plans and book your showing today!
Location
Province AB
County Calgary
Area Cal Zone Se
Zoning R-1N
Direction N
Rooms
Basement Finished, Full
Interior
Interior Features High Ceilings, Kitchen Island, No Smoking Home, Open Floorplan, Primary Downstairs, Vaulted Ceiling(s), Vinyl Windows
Heating Forced Air
Cooling None
Flooring Carpet, Hardwood, Tile
Fireplaces Number 1
Fireplaces Type Gas
Appliance Dishwasher, Gas Stove, Microwave, Range Hood, Refrigerator, Washer/Dryer Stacked, Window Coverings
Laundry Main Level
Exterior
Garage Parking Pad
Garage Description Parking Pad
Fence Partial
Community Features Park, Playground, Schools Nearby, Shopping Nearby, Sidewalks, Street Lights
Amenities Available Other
Roof Type Asphalt Shingle
Porch Balcony(s)
Lot Frontage 9.61
Total Parking Spaces 3
Building
Lot Description Back Lane, Back Yard, Low Maintenance Landscape, Rectangular Lot
Foundation Poured Concrete
Architectural Style 2 Storey
Level or Stories Two
Structure Type Vinyl Siding
Others
Restrictions Restrictive Covenant
Tax ID 82698075
Ownership Private
Read Less
GET MORE INFORMATION



