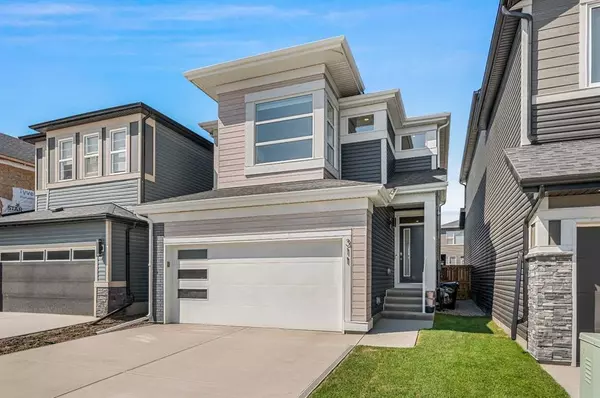For more information regarding the value of a property, please contact us for a free consultation.
311 Seton RD SE Calgary, AB T3M 3L6
Want to know what your home might be worth? Contact us for a FREE valuation!

Our team is ready to help you sell your home for the highest possible price ASAP
Key Details
Sold Price $750,000
Property Type Single Family Home
Sub Type Detached
Listing Status Sold
Purchase Type For Sale
Square Footage 2,278 sqft
Price per Sqft $329
Subdivision Seton
MLS® Listing ID A2073723
Sold Date 09/02/23
Style 2 Storey
Bedrooms 3
Full Baths 2
Half Baths 1
Originating Board Calgary
Year Built 2022
Annual Tax Amount $4,380
Tax Year 2023
Lot Size 3,175 Sqft
Acres 0.07
Property Description
This captivating 2278 square foot residence is a harmonious blend of comfort and style, enhanced by an array of remarkable features. 3 bedrooms, a den, 2.5 baths, this residence is designed to give you all of the creature comforts. The main level showcases a spacious open concept living and dining space, perfect for entertaining and making those cherished family and friendly moments. The kitchen boasts sleek flat-front cabinets, stainless steel appliances, and a central island with exquisite quartz counters that seamlessly fuse functionality and elegance. Upstairs, the primary bedroom offers an expansive retreat with windows along the south wall that allows all the sunlight in providing an aww inspiring feeling when entering the room. The spa like ensuite that is a true showpiece, features dual vanities, a deep soaker tub surrounded by remarkable tile work, and his and her walk in closets that ensures your wardrobes remains impeccably organized. Two generously sized bedrooms, a 4-piece main bathroom, and a spacious open bonus room can help keep your kiddos toys confined to the upstairs! The upper-level laundry room adds convenience and completes the 2nd level. The basement is primed for your finishing touches, but in the meantime is used as a spare bedroom, a theatre entertainment area, and workout space. Outside, the backyard provides a private retreat with a deck and gas BBQ hookup. The new sod is sure to grow thick roots and last for many years to come. This home offers year-round comfort with central air conditioning. The spacious double attached garage has a coat of epoxy flooring that not only looks great, but makes for easy cleaning too. Additional upgrades include exterior triple-pane windows, 10mm glass on the ensuite shower, fenced and landscaped yard, newly built back stairs and deck. 6 solar panels lay across the roof with option to add more panels, smart Wi-Fi switches throughout the home, a 240 amp circuit for an EV charger in the garage, recessed wall for a 65" TV on main floor, and upgraded features in the master bath add both sustainability and luxury. The upgraded underlay and hypoallergenic carpet is the flooring of choice on the upper level, an ecobee smart thermostat for climate control, and don’t miss the hidden walk-in pantry to the right of the fridge. Lifebreath Heat Recovery Ventilation (HRV) system has been installed, and an on-demand tankless water heater enhance the home's functionality and efficiency. Seton's convenience is unbeatable, with nearby parks, shopping centers, schools, and major transportation routes. This is your chance to own a remarkable home in the sought-after community of Seton. Schedule a viewing now to experience the boundless potential and unparalleled upgrades this residence has to offer. This home still has the Jayman 1 year walk-through to do in September. Try to get this new with the upgrades already installed, you’ll be paying a ton more than currently on offer for!
Location
Province AB
County Calgary
Area Cal Zone Se
Zoning R-G
Direction S
Rooms
Basement Full, Unfinished
Interior
Interior Features Breakfast Bar, Double Vanity, Kitchen Island, No Animal Home, Pantry, Quartz Counters
Heating Exhaust Fan, Fireplace(s), Forced Air, Natural Gas
Cooling Central Air
Flooring Carpet, Tile, Vinyl
Fireplaces Number 1
Fireplaces Type Electric, Living Room, Ventless
Appliance Dishwasher, Dryer, Electric Stove, Microwave Hood Fan, Refrigerator, Washer
Laundry Laundry Room, Upper Level
Exterior
Garage Double Garage Attached
Garage Spaces 2.0
Garage Description Double Garage Attached
Fence Fenced
Community Features Playground, Shopping Nearby, Sidewalks, Street Lights
Roof Type Asphalt
Porch Deck
Lot Frontage 29.33
Parking Type Double Garage Attached
Total Parking Spaces 4
Building
Lot Description Back Yard, Level, Rectangular Lot, Zero Lot Line
Foundation Poured Concrete
Architectural Style 2 Storey
Level or Stories Two
Structure Type Brick,Vinyl Siding,Wood Frame
Others
Restrictions Easement Registered On Title,Restrictive Covenant,Utility Right Of Way
Tax ID 82814418
Ownership Private
Read Less
GET MORE INFORMATION



