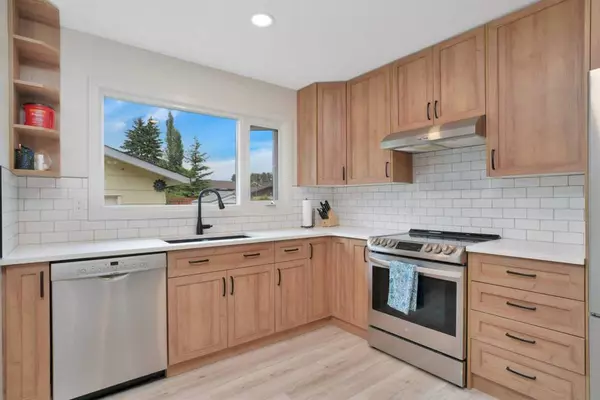For more information regarding the value of a property, please contact us for a free consultation.
16 Osborne ST Red Deer, AB T4N 5C2
Want to know what your home might be worth? Contact us for a FREE valuation!

Our team is ready to help you sell your home for the highest possible price ASAP
Key Details
Sold Price $365,000
Property Type Single Family Home
Sub Type Detached
Listing Status Sold
Purchase Type For Sale
Square Footage 1,127 sqft
Price per Sqft $323
Subdivision Oriole Park
MLS® Listing ID A2073274
Sold Date 09/02/23
Style Bungalow
Bedrooms 4
Full Baths 2
Half Baths 1
Originating Board Central Alberta
Year Built 1970
Annual Tax Amount $2,480
Tax Year 2023
Lot Size 6,120 Sqft
Acres 0.14
Property Description
Incredible open-plan bungalow that has received many updates over the years to include a dreamy custom kitchen, all new bathrooms, and vinyl plank floors on main, just to name a few. First thing greeting you is the spacious Southwest facing front deck, measuring at 24'x9'7". Imagine winding down for the day with your favourite drink of choice, on a sunny calm Summer evening here! Deck staircase is brand new, built with pressure treated wood. The front door was replaced with a fresh, modern design in a timeless shade of green. The kitchen is so welcoming with details such as quartz countertops, custom cabinetry, soft closer drawers, tiled backsplash, all new appliances, new sink, raised island, and a hood fan that is actually vented out. Large windows throughout the main living space attract so much natural light, but you'll also be impressed with all of the new pot lights! Ceilings throughout have been retextured as well; no popcorn ceiling! Main floor offers up 3 bedrooms, with the primary having it's own 2PC bath. The 4PC main bath was renovated with new tile, vanity, paint, lighting, toilet. Stairs heading down to the basement are completely new, such a rare upgrade! The owner didn't cheap out on anything when it comes to the completion of the basement. Rockwool insulation in basement ceiling to mitigate any noise from upstairs, subfloor was insulated, entire basement has new spray foam, new flooring, brand new bathroom with a tiled shower, pot lighting, and additional 220V electric forced air heaters in each room. The family room is bright and inviting with enough room for a pool table and media area. Water tank was also recently replaced, wiring in basement all redone and a sub panel was added. 4th bedroom, flex room- ideal for storage, and the laundry/utility room complete the basement. Heading outside, the exterior of the home and lawn have been all very well maintained. There is a wood deck that will comfortably fit a BBQ and patio furniture; 25'2"x12'9". New fence, shed, and garage door done 3 years ago. Fresh sod for the backyard was completed in 2021. The detached garage, measures in at 24'1"x22'1" and has all new wiring and gas line was ran to install the overhead heater. This place is move in ready and a real pleasure to view!
Location
Province AB
County Red Deer
Zoning R1
Direction SW
Rooms
Basement Finished, Full
Interior
Interior Features Kitchen Island, No Smoking Home, Open Floorplan, Stone Counters
Heating Forced Air
Cooling None
Flooring Laminate, Tile, Vinyl Plank
Appliance Dishwasher, Dryer, Garage Control(s), Refrigerator, Stove(s), Washer, Window Coverings
Laundry In Basement
Exterior
Garage Double Garage Detached
Garage Spaces 2.0
Garage Description Double Garage Detached
Fence Fenced
Community Features Park, Playground, Schools Nearby, Shopping Nearby, Sidewalks, Street Lights, Walking/Bike Paths
Roof Type Asphalt Shingle
Porch Deck, Front Porch
Lot Frontage 51.0
Parking Type Double Garage Detached
Total Parking Spaces 2
Building
Lot Description Back Lane, Back Yard, Lawn, Landscaped, Rectangular Lot
Foundation Poured Concrete
Architectural Style Bungalow
Level or Stories One
Structure Type Stucco,Wood Frame
Others
Restrictions None Known
Tax ID 83335248
Ownership Private
Read Less
GET MORE INFORMATION



