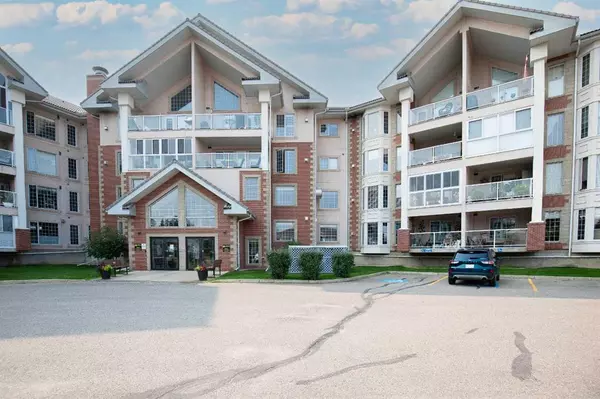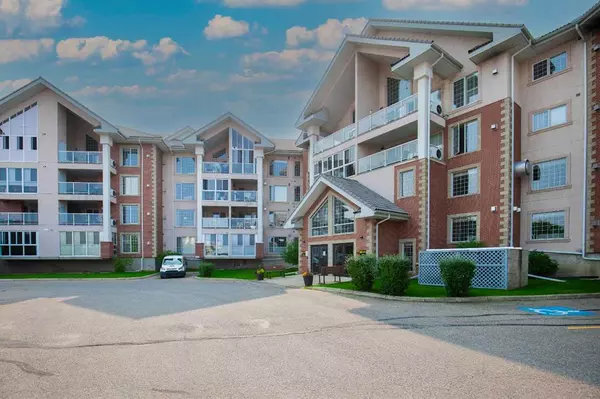For more information regarding the value of a property, please contact us for a free consultation.
4805 45 ST #316 Red Deer, AB T4N 7A9
Want to know what your home might be worth? Contact us for a FREE valuation!

Our team is ready to help you sell your home for the highest possible price ASAP
Key Details
Sold Price $195,000
Property Type Condo
Sub Type Apartment
Listing Status Sold
Purchase Type For Sale
Square Footage 721 sqft
Price per Sqft $270
Subdivision Downtown Red Deer
MLS® Listing ID A2074579
Sold Date 09/04/23
Style Apartment
Bedrooms 1
Full Baths 1
Condo Fees $481/mo
Originating Board Central Alberta
Year Built 1999
Annual Tax Amount $1,540
Tax Year 2023
Property Description
Pristine Condition and Meticulously Maintained is how you will describe this bright southwest- facing third floor condo in the 55+ Sierra Grand complex Downtown Red Deer! There's plenty of bright living space in this 721 sq ft 1bed/1bath suite with additional attached 115 sq ft 3-season enclosed deck and gorgeous towering poplars just outside your window. Monthly condo fees of $481 include heat, water and basic Shaw TV cable/ internet connection and phone with in-suite laundry and A/C. Exterior maintenance, landscaping and waste collection also included. Suitable for your active lifestyle, this non-smoking complex features indoor swimming pool, Fitness, Activity, Hospitality and Library rooms with indoor car wash and woodworking shop just below w/ designated underground heated parking/ secure storage space. Pet approval required by Board. Ceiling lighting, cushion vinyl flooring and carpet all new in 2013 renovation with traditional oak cabinets and 5 appliances included.
Location
Province AB
County Red Deer
Zoning R3
Direction N
Interior
Interior Features Laminate Counters, Pantry
Heating Baseboard, Hot Water, Natural Gas
Cooling Central Air
Flooring Carpet, Linoleum
Fireplaces Number 1
Fireplaces Type Gas, Living Room, Mantle
Appliance Dishwasher, Dryer, Garage Control(s), Refrigerator, Stove(s), Washer, Window Coverings
Laundry In Unit
Exterior
Garage Assigned, Heated Garage, Stall, Underground
Garage Spaces 1.0
Garage Description Assigned, Heated Garage, Stall, Underground
Community Features Park, Shopping Nearby
Amenities Available Elevator(s), Fitness Center, Indoor Pool, Parking, Party Room, Picnic Area, Recreation Room, Secured Parking, Snow Removal, Storage, Trash, Visitor Parking, Workshop
Roof Type Tile
Porch Deck, Enclosed
Parking Type Assigned, Heated Garage, Stall, Underground
Exposure SW
Total Parking Spaces 1
Building
Story 4
Foundation Poured Concrete
Sewer Sewer
Architectural Style Apartment
Level or Stories Single Level Unit
Structure Type Brick,Stucco
Others
HOA Fee Include Amenities of HOA/Condo,Common Area Maintenance,Heat,Insurance,Maintenance Grounds,Parking,Professional Management,Reserve Fund Contributions,See Remarks,Sewer,Snow Removal,Trash,Water
Restrictions Adult Living,Pet Restrictions or Board approval Required
Tax ID 83339400
Ownership Private
Pets Description Restrictions
Read Less
GET MORE INFORMATION



