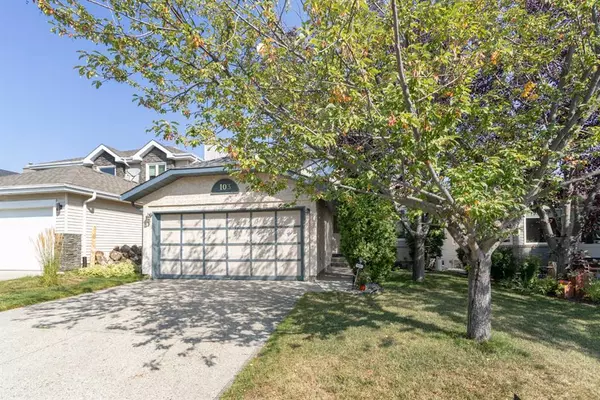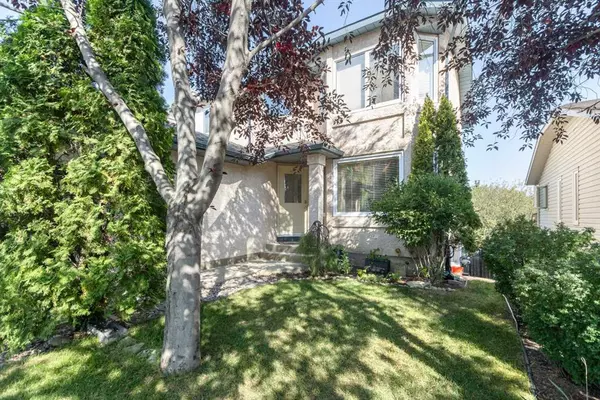For more information regarding the value of a property, please contact us for a free consultation.
103 Harvest Glen Rise NE Calgary, AB T3K 4C1
Want to know what your home might be worth? Contact us for a FREE valuation!

Our team is ready to help you sell your home for the highest possible price ASAP
Key Details
Sold Price $649,000
Property Type Single Family Home
Sub Type Detached
Listing Status Sold
Purchase Type For Sale
Square Footage 1,683 sqft
Price per Sqft $385
Subdivision Harvest Hills
MLS® Listing ID A2074763
Sold Date 09/04/23
Style 2 Storey
Bedrooms 3
Full Baths 2
Half Baths 2
Originating Board Calgary
Year Built 1992
Annual Tax Amount $3,476
Tax Year 2023
Lot Size 4,467 Sqft
Acres 0.1
Property Description
Discover Your Dream Home in Harvest Hills, Calgary! Step into the world of unparalleled comfort with this exceptional 2-storey home that offers a truly remarkable living experience. As you arrive, you'll be greeted by a spacious double front drive garage, providing ample room for your vehicles and guests alike. Inside, the heart of the home beckons – an open concept eat-in kitchen and living room where culinary creations and cherished moments seamlessly intertwine. The thoughtful layout allows for effortless entertaining and quality family time, as the warmth of the kitchen extends to the inviting living area. A treat for your senses awaits – a sprawling balcony that offers sweeping views of the surroundings. Imagine sipping your morning coffee or unwinding after a long day, all while basking in the serenity of your outdoor oasis.
Upstairs, a private haven awaits with three beautifully appointed bedrooms. Each room offers its own unique charm and comfort, ensuring that everyone in the family finds their perfect retreat. Venture to the lower level to the walkout basement that leads to a grand rear deck. This is where indoor and outdoor living harmoniously coexist, allowing you to host gatherings, dine al fresco, or simply revel in the beauty of your own backyard. The mesmerizing pond and waterfall add an enchanting touch, creating a truly picturesque setting that soothes the soul.
Nestled in the desirable Harvest Hills neighborhood of Calgary, the residence strikes the perfect balance between urban convenience and suburban tranquility. Parks, shopping centers, esteemed schools, and more are all within easy reach, ensuring that all your lifestyle needs are met.
This isn't just a house; it's the canvas upon which you'll paint your life's most cherished memories. Don't miss the opportunity to make this masterpiece yours – schedule a viewing today and experience the harmonious blend of charm and functionality that defines this remarkable home.
Location
Province AB
County Calgary
Area Cal Zone N
Zoning R-C2
Direction S
Rooms
Basement Finished, Walk-Out To Grade
Interior
Interior Features Bar
Heating Forced Air, Natural Gas
Cooling None
Flooring Carpet, Hardwood, Linoleum
Fireplaces Number 1
Fireplaces Type Electric, Family Room
Appliance Dishwasher, Dryer, Garage Control(s), Gas Stove, Microwave, Refrigerator, Washer, Window Coverings
Laundry Main Level
Exterior
Garage Double Garage Attached
Garage Spaces 2.0
Garage Description Double Garage Attached
Fence Fenced
Community Features Lake, Other, Park, Playground, Schools Nearby, Shopping Nearby, Sidewalks, Street Lights, Walking/Bike Paths
Roof Type Asphalt Shingle
Porch Balcony(s), Deck
Lot Frontage 40.03
Exposure N
Total Parking Spaces 4
Building
Lot Description Back Lane, Front Yard, Lawn, Other, See Remarks, Treed, Views
Foundation Poured Concrete
Architectural Style 2 Storey
Level or Stories Two
Structure Type Stucco,Wood Frame
Others
Restrictions None Known
Tax ID 83129027
Ownership Private
Read Less
GET MORE INFORMATION



