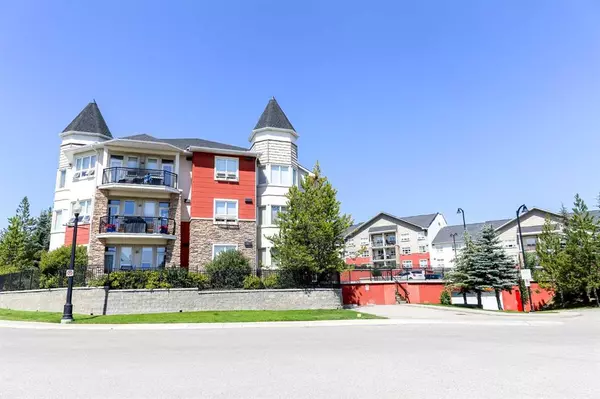For more information regarding the value of a property, please contact us for a free consultation.
26 Val Gardena VW SW #540 Calgary, AB T3H 5Z5
Want to know what your home might be worth? Contact us for a FREE valuation!

Our team is ready to help you sell your home for the highest possible price ASAP
Key Details
Sold Price $302,500
Property Type Condo
Sub Type Apartment
Listing Status Sold
Purchase Type For Sale
Square Footage 846 sqft
Price per Sqft $357
Subdivision Springbank Hill
MLS® Listing ID A2070187
Sold Date 09/05/23
Style Low-Rise(1-4)
Bedrooms 2
Full Baths 2
Condo Fees $557/mo
Originating Board Calgary
Year Built 2008
Annual Tax Amount $1,521
Tax Year 2023
Property Description
Welcome to "Robson Summit of Montreux"! Take the elevator to the top floor leading you to this two-bedroom two full-bath unit. Relax on the NW-facing balcony and if you peer to the west you'll enjoy the mountain view, on clear days. It is equipped with a gas hookup allowing you to set up your BBQ. The unit is designed with a great room that separates the two bedrooms for added privacy. In the kitchen, there is a BOSCH brand wall oven and glass top stove. Your black fridge and dishwasher are quality Whirlpool designs, plus, the kitchen has an abundance of cupboards for storage. The second bedroom includes a walkthrough closet leading to a cheater door to the main washroom. A stacking washer and dryer (2019) are located in the main washroom for the convenience of in-suite laundry. You'll appreciate the extra amenities in the complex, which include, a workout area, bike storage and lovely paths and seating areas around the complex. This unit includes a titled storage locker and a heated parking stall located steps away from the exit and elevator. The community is close to transit, shopping, bike paths and schools. Soon, Stony Trail will be open which will greatly enhance your commutes around the city. SELLER WILL NOW ALLOW SHOWINGS WHILE C/S AND ACCEPT BACKUP OFFERS!
Location
Province AB
County Calgary
Area Cal Zone W
Zoning M-1 d110
Direction NW
Interior
Interior Features No Animal Home, No Smoking Home, Vinyl Windows
Heating Baseboard
Cooling None
Flooring Carpet, Laminate, Tile
Appliance Dishwasher, Electric Cooktop, Garburator, Microwave Hood Fan, Oven-Built-In, Refrigerator, Washer/Dryer, Window Coverings
Laundry In Bathroom
Exterior
Garage Underground
Garage Description Underground
Community Features Schools Nearby, Shopping Nearby, Walking/Bike Paths
Amenities Available Bicycle Storage, Elevator(s), Fitness Center, Parking, Secured Parking, Storage, Trash, Visitor Parking
Roof Type Asphalt
Porch Balcony(s)
Exposure NW
Total Parking Spaces 1
Building
Story 3
Foundation Poured Concrete
Architectural Style Low-Rise(1-4)
Level or Stories Single Level Unit
Structure Type Wood Frame
Others
HOA Fee Include Common Area Maintenance,Heat,Insurance,Maintenance Grounds,Parking,Professional Management,Reserve Fund Contributions,Sewer,Snow Removal,Trash,Water
Restrictions Condo/Strata Approval,Pets Allowed,Restrictive Covenant,Utility Right Of Way
Ownership Private
Pets Description Restrictions
Read Less
GET MORE INFORMATION



