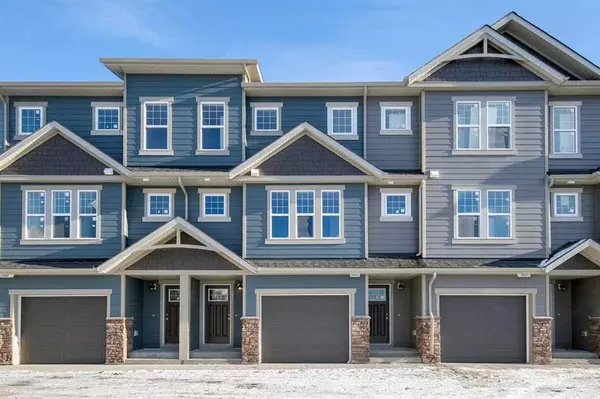For more information regarding the value of a property, please contact us for a free consultation.
474 Seton CIR SE #705 Calgary, AB T3M 2L3
Want to know what your home might be worth? Contact us for a FREE valuation!

Our team is ready to help you sell your home for the highest possible price ASAP
Key Details
Sold Price $453,000
Property Type Townhouse
Sub Type Row/Townhouse
Listing Status Sold
Purchase Type For Sale
Square Footage 1,411 sqft
Price per Sqft $321
Subdivision Seton
MLS® Listing ID A2065553
Sold Date 09/05/23
Style 3 Storey
Bedrooms 2
Full Baths 2
Half Baths 1
Condo Fees $386
Originating Board Central Alberta
Year Built 2023
Tax Year 2023
Property Description
The Cambro is a 3 storey floor plan by Avalon Master Builder that offers stylish living space. The 2 car tandem garage is super convenient and the main floor open concept kitchen, dining area and living space make for easy entertaining of friends and family. With 2 bedrooms and 2.5 bathrooms, this home provides comfort and functionality. Enjoy third floor development which could be used for an office, artist studio or workout space! Enjoy all of the amenities that Seton has to offer only steps away. *This home is under construction with a Spring 2024 completion - Photos are representative*
Location
Province AB
County Calgary
Area Cal Zone Se
Zoning TBD
Direction W
Rooms
Basement None
Interior
Interior Features Kitchen Island, Open Floorplan, Pantry, Stone Counters
Heating Forced Air, Natural Gas
Cooling None
Flooring Carpet, Vinyl Plank
Appliance Dishwasher, Dryer, Microwave Hood Fan, Range, Refrigerator, Washer
Laundry Upper Level
Exterior
Garage Double Garage Attached, Tandem
Garage Spaces 2.0
Garage Description Double Garage Attached, Tandem
Fence None
Community Features Park, Playground, Schools Nearby, Shopping Nearby, Sidewalks, Street Lights
Amenities Available None
Roof Type Asphalt Shingle
Porch Balcony(s), Rooftop Patio
Parking Type Double Garage Attached, Tandem
Exposure W
Total Parking Spaces 3
Building
Lot Description Level
Foundation Poured Concrete
Architectural Style 3 Storey
Level or Stories Three Or More
Structure Type Vinyl Siding,Wood Frame
New Construction 1
Others
HOA Fee Include Amenities of HOA/Condo
Restrictions None Known
Ownership Private
Pets Description Yes
Read Less
GET MORE INFORMATION



