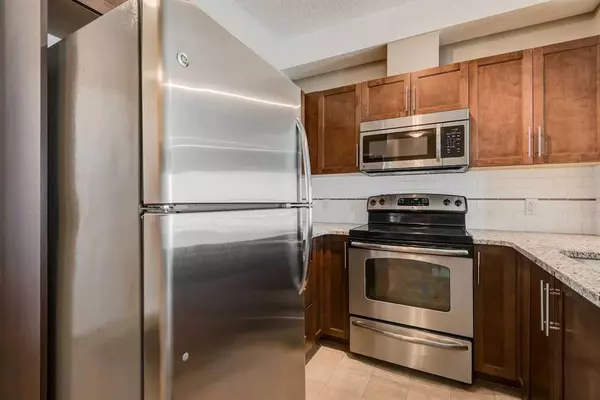For more information regarding the value of a property, please contact us for a free consultation.
604 East Lake BLVD NE #2312 Airdrie, AB T4A0G6
Want to know what your home might be worth? Contact us for a FREE valuation!

Our team is ready to help you sell your home for the highest possible price ASAP
Key Details
Sold Price $218,000
Property Type Condo
Sub Type Apartment
Listing Status Sold
Purchase Type For Sale
Square Footage 629 sqft
Price per Sqft $346
Subdivision East Lake Industrial
MLS® Listing ID A2075071
Sold Date 09/06/23
Style Low-Rise(1-4)
Bedrooms 1
Full Baths 1
Condo Fees $375/mo
Originating Board Calgary
Year Built 2013
Annual Tax Amount $964
Tax Year 2023
Lot Size 635 Sqft
Acres 0.01
Property Description
Attention First Time Home Buyers, Investors or even if you're looking to downsize. Here's an excellent opportunity to own this Stunning One Bedroom, One Bathroom condo that won't disappoint. Located on the Third Floor, this Lovely condo features 9ft ceilings throughout, In-Suite Laundry and a Bright Open Floor Plan that's made for entertaining. The Kitchen showcases Stainless Steel Appliances, Granite Countertops throughout, A Huge Island and Plenty ofCabinet Space. Your Primary bedroom features direct access to the patio, and a 4 piece bath just across the hall. Relax with family and friends in your Spacious Living Room or how about an evening patio bbq on your Huge Balcony. This property also comes with In Unit Storage Space and One Underground TITLED Parking Stall. Located across from Airdrie's Genesis Place; only minutes away from East Lake Park, Pathways, Shops and just Steps away from public transit. Come see it for yourself; all that's left is for you to move in!
Location
Province AB
County Airdrie
Zoning DC-29
Direction S
Interior
Interior Features Granite Counters, Kitchen Island, No Smoking Home, Open Floorplan
Heating Baseboard
Cooling None
Flooring Carpet, Linoleum
Appliance Dishwasher, Dryer, Electric Stove, Microwave Hood Fan, Refrigerator, Washer
Laundry In Unit
Exterior
Garage Underground
Garage Description Underground
Community Features Park, Playground, Schools Nearby, Shopping Nearby, Sidewalks, Tennis Court(s), Walking/Bike Paths
Amenities Available Elevator(s), Secured Parking, Visitor Parking
Porch Balcony(s)
Exposure NE
Total Parking Spaces 1
Building
Story 4
Architectural Style Low-Rise(1-4)
Level or Stories Single Level Unit
Structure Type Metal Siding ,Stucco,Wood Frame
Others
HOA Fee Include Common Area Maintenance,Heat,Insurance,Maintenance Grounds,Professional Management,Reserve Fund Contributions,Snow Removal,Trash,Water
Restrictions Pet Restrictions or Board approval Required
Tax ID 84585969
Ownership Private
Pets Description Restrictions, Yes
Read Less
GET MORE INFORMATION



