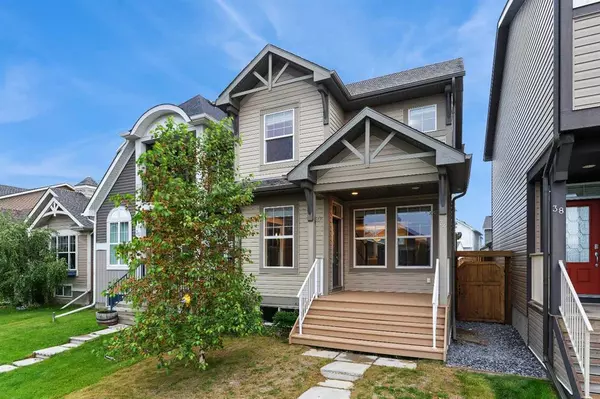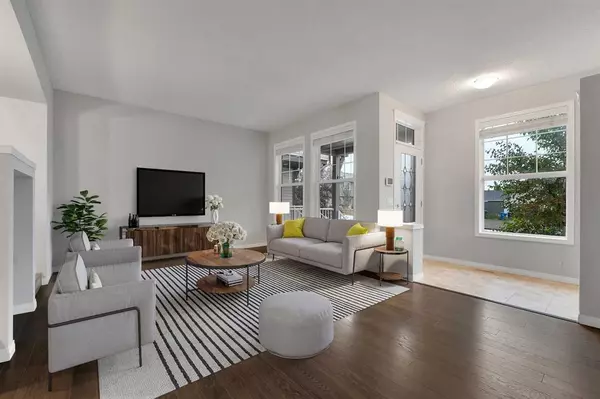For more information regarding the value of a property, please contact us for a free consultation.
34 auburn crest GN SE Calgary, AB T3M 0Z2
Want to know what your home might be worth? Contact us for a FREE valuation!

Our team is ready to help you sell your home for the highest possible price ASAP
Key Details
Sold Price $570,000
Property Type Single Family Home
Sub Type Detached
Listing Status Sold
Purchase Type For Sale
Square Footage 1,542 sqft
Price per Sqft $369
Subdivision Auburn Bay
MLS® Listing ID A2064124
Sold Date 09/07/23
Style 2 Storey
Bedrooms 3
Full Baths 2
Half Baths 1
HOA Fees $41/ann
HOA Y/N 1
Originating Board Calgary
Year Built 2012
Annual Tax Amount $3,147
Tax Year 2023
Lot Size 2,723 Sqft
Acres 0.06
Property Description
Located in a desirable neighborhood of Auburn Bay, this updated home is short walk away from an elementary school, lake, South Calgary Health Campus & all the new amenities offered in nearby Seton.. This Brookfield Belvedere II model offers a floor plan that is great for hosting gatherings with 9FT ceilings in the GREAT room that opens into the RAISED kitchen w/quartz counters, breakfast bar & ceiling height cabinets & dining area with an ELEGANT curved staircase and a rear mud room leading to your BEAUTIFUL deck showered with morning sun and fenced yard. Your SKYLIGHT at the top of your staircase brightens up both main & upper level. The kitchen has been updated with modern cabinets, Quartz countertops, and stainless steel appliances, making it turnkey move in ready. It has also been freshly painted throughout. The home has a large fully fenced backyard & 20X10 Deck that provides plenty of space for everyone to enjoy the outdoors. The neighborhood offers plenty of parks for the kids, a playground, and lake. It is also close to major highways, making it easy to get around town. This home has it all. It is conveniently located and offers plenty of room for everyone. It is turnkey move in ready and perfect for a family looking for a peaceful and comfortable place to call home.
Location
Province AB
County Calgary
Area Cal Zone Se
Zoning R-1N
Direction W
Rooms
Basement Full, Unfinished
Interior
Interior Features Breakfast Bar, Closet Organizers, Granite Counters, Kitchen Island
Heating Forced Air
Cooling None
Flooring Laminate
Appliance Dishwasher, Electric Stove, Refrigerator, Washer/Dryer
Laundry Upper Level
Exterior
Garage Off Street
Garage Description Off Street
Fence Fenced
Community Features Lake
Amenities Available Beach Access
Roof Type Asphalt Shingle
Porch Deck
Lot Frontage 25.66
Total Parking Spaces 1
Building
Lot Description Back Lane, Back Yard
Foundation Poured Concrete
Architectural Style 2 Storey
Level or Stories Two
Structure Type Wood Frame
Others
Restrictions None Known
Tax ID 82928100
Ownership REALTOR®/Seller; Realtor Has Interest
Read Less
GET MORE INFORMATION



