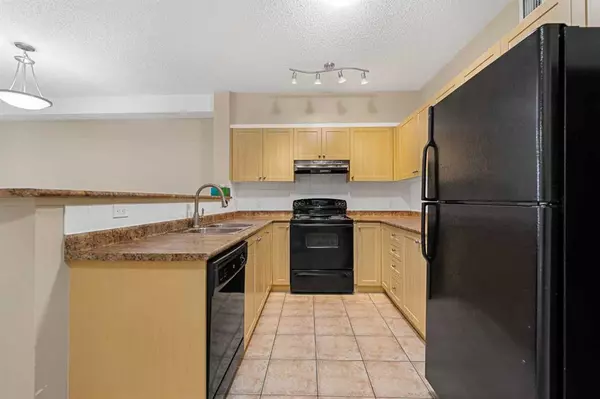For more information regarding the value of a property, please contact us for a free consultation.
333 Taravista DR NE #2118 Calgary, AB T3J0H4
Want to know what your home might be worth? Contact us for a FREE valuation!

Our team is ready to help you sell your home for the highest possible price ASAP
Key Details
Sold Price $203,500
Property Type Condo
Sub Type Apartment
Listing Status Sold
Purchase Type For Sale
Square Footage 604 sqft
Price per Sqft $336
Subdivision Taradale
MLS® Listing ID A2055158
Sold Date 09/07/23
Style Apartment
Bedrooms 1
Full Baths 1
Condo Fees $388/mo
Originating Board Calgary
Year Built 2008
Annual Tax Amount $822
Tax Year 2022
Property Description
Welcome to this cozy 1 bedroom apartment located in the heart of Taradale situated near a commercial plaza with all amenities, schools, and is surrounded by parks and walking paths! This open concept unit is perfect for first time buyers or investors looking for rental properties! The front door of the unit opens into an open floor plan kitchen, dining and living space with 9ft ceilings and great natural lighting. The kitchen has plenty of cabinet storage, laminate countertops, a raised breakfast bar with seating and black appliances. The merged dining and living areas make this space comfortable. The living room has a walk out patio that grants easy access to the street as well as the parking lot. The bedroom is a great size with closet storage. The 4pc bathroom has a tub/shower combo and single vanity with storage. Enjoy the perks of in-suite laundry with a stacked washer/dryer set and built-in wire shelving for linen storage. The unit has an assigned parking stall and storage locker. The monthly condo fee INCLUDES ALL UTILITIES, except internet and cable. Hurry and book a showing at this incredible unit today!
Location
Province AB
County Calgary
Area Cal Zone Ne
Zoning M-2 d86
Direction N
Interior
Interior Features High Ceilings, Laminate Counters, Open Floorplan, See Remarks
Heating Baseboard
Cooling None
Flooring Carpet, Tile
Appliance Dishwasher, Range Hood, Refrigerator, Stove(s), Washer/Dryer
Laundry In Unit
Exterior
Garage Stall
Garage Description Stall
Community Features Park, Playground, Schools Nearby, Shopping Nearby, Sidewalks, Street Lights
Amenities Available Bicycle Storage, Storage
Porch Patio
Exposure S
Total Parking Spaces 1
Building
Story 4
Architectural Style Apartment
Level or Stories Single Level Unit
Structure Type Vinyl Siding,Wood Frame
Others
HOA Fee Include Electricity,Gas,Heat,Insurance,Interior Maintenance,Maintenance Grounds,Professional Management,Snow Removal
Restrictions Pet Restrictions or Board approval Required
Tax ID 82928838
Ownership Private
Pets Description Restrictions
Read Less
GET MORE INFORMATION



