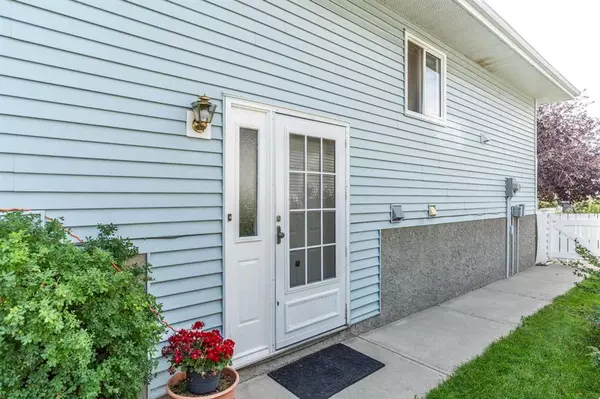For more information regarding the value of a property, please contact us for a free consultation.
30 West Aarsby RD Cochrane, AB T4C 1L4
Want to know what your home might be worth? Contact us for a FREE valuation!

Our team is ready to help you sell your home for the highest possible price ASAP
Key Details
Sold Price $430,000
Property Type Single Family Home
Sub Type Semi Detached (Half Duplex)
Listing Status Sold
Purchase Type For Sale
Square Footage 983 sqft
Price per Sqft $437
Subdivision West Valley
MLS® Listing ID A2074328
Sold Date 09/07/23
Style Bi-Level,Side by Side
Bedrooms 5
Full Baths 3
Originating Board Calgary
Year Built 1991
Annual Tax Amount $2,474
Tax Year 2023
Lot Size 3,444 Sqft
Acres 0.08
Property Description
Great investment property here located at 30 West Aarsby Road in Cochrane Alberta. Long term Tenants in place up and down and would like to stay. Upper level features 3 bedrooms with the Primary bedroom having its own ensuite. Good size Living room space with a deck on the west side of the house to enjoy the sunsets. Dining room space and bright kitchen with newer appliances. The lower level has 2 more bedrooms, full white kitchen and family room with corner gas fireplace make this a cozy place to call home. 24 hrs notice needed for showings. New roof just installed. Separate laundry up and down. Property has been well maintained. Check out the virtual tour and call to view before its gone.
Location
Province AB
County Rocky View County
Zoning R-MX
Direction W
Rooms
Basement Full, Suite
Interior
Interior Features Ceiling Fan(s)
Heating Fireplace(s), Forced Air, Natural Gas
Cooling None
Flooring Carpet, Laminate, Linoleum
Fireplaces Number 1
Fireplaces Type Family Room, Gas, Mantle, Raised Hearth, Tile
Appliance Dishwasher, Electric Stove, Range Hood
Laundry In Unit
Exterior
Garage Parking Pad
Garage Description Parking Pad
Fence Fenced
Community Features Schools Nearby, Shopping Nearby, Sidewalks, Street Lights
Roof Type Asphalt
Porch Deck
Lot Frontage 34.16
Parking Type Parking Pad
Exposure W
Total Parking Spaces 2
Building
Lot Description Back Lane, Low Maintenance Landscape
Foundation Wood
Architectural Style Bi-Level, Side by Side
Level or Stories Bi-Level
Structure Type Vinyl Siding
Others
Restrictions Utility Right Of Way
Tax ID 84129734
Ownership Private
Read Less
GET MORE INFORMATION



