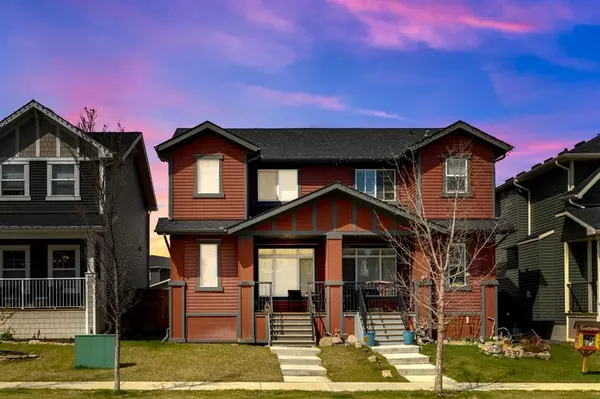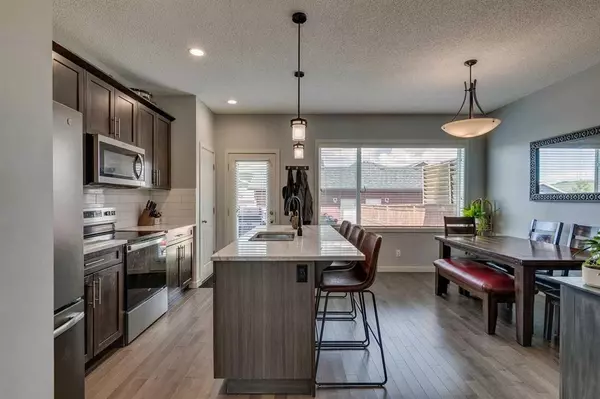For more information regarding the value of a property, please contact us for a free consultation.
341 Fireside BLVD Cochrane, AB T4C 0Z3
Want to know what your home might be worth? Contact us for a FREE valuation!

Our team is ready to help you sell your home for the highest possible price ASAP
Key Details
Sold Price $499,900
Property Type Single Family Home
Sub Type Semi Detached (Half Duplex)
Listing Status Sold
Purchase Type For Sale
Square Footage 1,160 sqft
Price per Sqft $430
Subdivision Fireside
MLS® Listing ID A2075501
Sold Date 09/07/23
Style 2 Storey,Side by Side
Bedrooms 3
Full Baths 2
Half Baths 1
HOA Fees $12/ann
HOA Y/N 1
Originating Board Calgary
Year Built 2015
Annual Tax Amount $2,626
Tax Year 2023
Lot Size 2,753 Sqft
Acres 0.06
Property Description
DOUBLE GARAGE! 3 BEDROOMS UPSTAIRS! BUILT IN 2015! UPDATED KITCHEN COUNTERS & PAINT! Located in the new community of Fireside in Cochrane, this beautiful semi-detached home features hardwood flooring, granite countertops, 9' ceilings on the main floor, and a double garage! The main floor is open and features a spacious living room with gas fireplace and hardwood flooring, a half bathroom, kitchen, and dining room. The beautiful kitchen features STAINLESS STEEL APPLIANCES, pantry, island with breakfast bar, and GRANITE COUNTERTOPS (new 2023). The second floor features 3 bedrooms and 2 full bathrooms. The primary bedroom is large and features a large walk-in closet and a beautiful ensuite bathroom with granite counters and a large shower with bench seat. The other full bathroom features granite counters and a tub/shower combo. The undeveloped basement awaits your ideas, featuring the washer & dryer, storage space & rough-in for plumbing. The FULLY FENCED BACKYARD features a back deck, garden box, and pathway to the garage. The double detached garage has back lane access. The Fireside Community amenities include a BRAND-NEW PARK (skate park & big playground, plus a dog park coming soon!), 57 acres of parks & pathways, Flagstone Park & playground, and outdoor activity spaces including ball diamond, soccer field, NHL-sized outdoor skating rink, and community garden. Book your showing today! View 3D tour.
Location
Province AB
County Rocky View County
Zoning R-2
Direction E
Rooms
Basement Full, Unfinished
Interior
Interior Features Breakfast Bar, Granite Counters, Kitchen Island, Open Floorplan, Storage, Walk-In Closet(s)
Heating Forced Air, Natural Gas
Cooling None
Flooring Carpet, Ceramic Tile, Hardwood
Fireplaces Number 1
Fireplaces Type Gas, Living Room, Tile
Appliance Built-In Refrigerator, Dishwasher, Microwave, Stove(s), Washer/Dryer
Laundry In Basement
Exterior
Garage Alley Access, Double Garage Detached, Garage Door Opener, Garage Faces Rear, Off Street, On Street
Garage Spaces 2.0
Garage Description Alley Access, Double Garage Detached, Garage Door Opener, Garage Faces Rear, Off Street, On Street
Fence Fenced
Community Features Park, Playground
Utilities Available Electricity Connected, Natural Gas Connected, Garbage Collection, Sewer Connected, Water Connected
Amenities Available Other, Park, Playground
Roof Type Asphalt Shingle
Porch Deck
Lot Frontage 23.16
Parking Type Alley Access, Double Garage Detached, Garage Door Opener, Garage Faces Rear, Off Street, On Street
Exposure E
Total Parking Spaces 2
Building
Lot Description Back Lane, Back Yard, Front Yard, Lawn, Garden, Landscaped, Rectangular Lot
Foundation Poured Concrete
Sewer Public Sewer
Water Public
Architectural Style 2 Storey, Side by Side
Level or Stories Two
Structure Type Concrete
Others
Restrictions None Known
Tax ID 84137312
Ownership Private
Read Less
GET MORE INFORMATION



