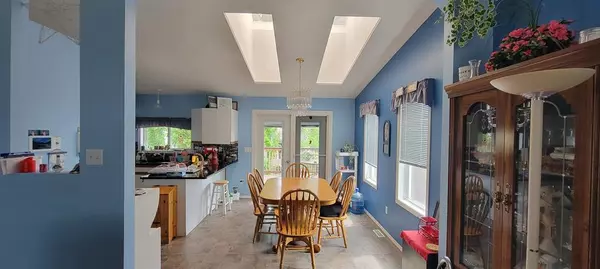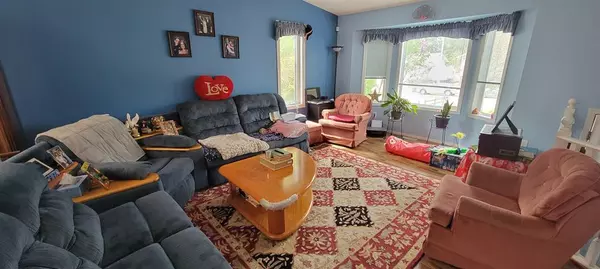For more information regarding the value of a property, please contact us for a free consultation.
1121 60 Street Edson, AB T7E 1J1
Want to know what your home might be worth? Contact us for a FREE valuation!

Our team is ready to help you sell your home for the highest possible price ASAP
Key Details
Sold Price $390,000
Property Type Single Family Home
Sub Type Detached
Listing Status Sold
Purchase Type For Sale
Square Footage 1,365 sqft
Price per Sqft $285
MLS® Listing ID A2052209
Sold Date 09/08/23
Style Bi-Level
Bedrooms 4
Full Baths 3
Originating Board Alberta West Realtors Association
Year Built 1992
Annual Tax Amount $3,139
Tax Year 2022
Lot Size 5,930 Sqft
Acres 0.14
Property Description
Fully updated 4-bedroom 3-bath family home in desirable Westhaven neighborhood. Main level features an open floor plan with vaulted ceilings, skylights, and a main-floor laundry. Kitchen has quartz countertops and glass backsplash. Master bedroom has its own private deck, a walk-in closet, and a full ensuite including a jetted tub. Basement has infloor heating with 2 large bedrooms, a 3-piece bath, a large utility room, and a huge family room with wood stove fireplace. A double attached garage completes the package. A fully fenced yard includes a two-tiered deck, concrete pad for future hot tub, and plenty of mature trees and landscaping. Tons of updates to this home including roof, eaves with leaf-guard, hot water tanks, flooring, and water filtration.
Location
Province AB
County Yellowhead County
Zoning R-1B
Direction W
Rooms
Basement Finished, Full
Interior
Interior Features Beamed Ceilings, Central Vacuum, Jetted Tub, Skylight(s), Vaulted Ceiling(s)
Heating In Floor, Forced Air
Cooling None
Flooring Carpet, Ceramic Tile, Laminate, Linoleum
Fireplaces Number 1
Fireplaces Type Wood Burning Stove
Appliance Dishwasher, Dryer, Microwave, Refrigerator, Stove(s), Washer, Window Coverings
Laundry Main Level
Exterior
Garage Double Garage Attached
Garage Spaces 2.0
Garage Description Double Garage Attached
Fence Fenced
Community Features Schools Nearby, Walking/Bike Paths
Roof Type Asphalt Shingle
Porch Deck
Lot Frontage 53.48
Parking Type Double Garage Attached
Total Parking Spaces 4
Building
Lot Description Back Yard, Front Yard, Landscaped, Rectangular Lot
Foundation Wood
Architectural Style Bi-Level
Level or Stories Bi-Level
Structure Type Wood Frame
Others
Restrictions None Known
Tax ID 76056803
Ownership Joint Venture
Read Less
GET MORE INFORMATION



