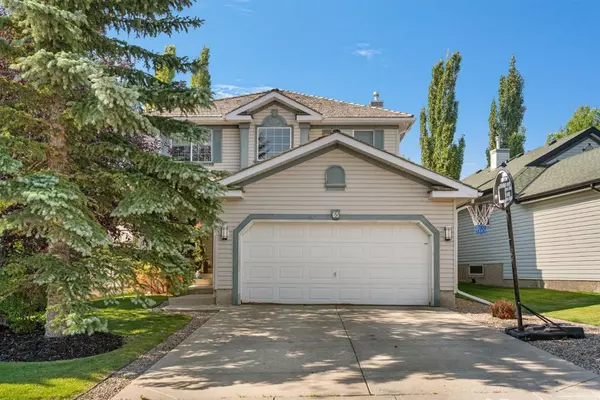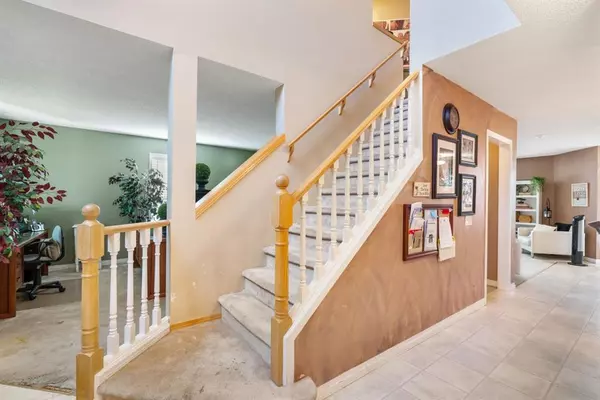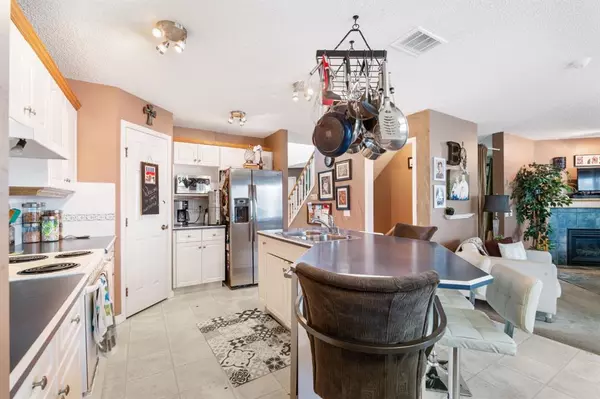For more information regarding the value of a property, please contact us for a free consultation.
65 Harvest Oak DR NE Calgary, AB t3k4v2
Want to know what your home might be worth? Contact us for a FREE valuation!

Our team is ready to help you sell your home for the highest possible price ASAP
Key Details
Sold Price $615,000
Property Type Single Family Home
Sub Type Detached
Listing Status Sold
Purchase Type For Sale
Square Footage 2,026 sqft
Price per Sqft $303
Subdivision Harvest Hills
MLS® Listing ID A2076620
Sold Date 09/08/23
Style 2 Storey
Bedrooms 4
Full Baths 3
Half Baths 1
Originating Board Calgary
Year Built 1997
Annual Tax Amount $3,670
Tax Year 2023
Lot Size 4,789 Sqft
Acres 0.11
Property Description
Welcome to this SUNNY SOUTH FACING BACKYARD home with over 2900 sq ft of developed living space, making it a true gem in the sought after neighbourhood, Harvest Hills. With 4 bedrooms and 3.5 baths, this spacious and thoughtfully designed residence provides ample room for a growing family. Step inside and be captivated by the grand entry way with open to above, that has a seamless flow, connecting large living spaces for relaxation and enjoyment. The large windows throughout the home leaves it SUN SOAKED, and feeling bright and inviting. The kitchen features white cabinetry, brightening up the space, as well as a pantry and island making it the perfect place to cook while you can enjoy in the breakfast nook thats off the kitchen. Adjacent to that is the living room, which is a great size and features a COZY FIREPLACE for comfort during those colder days. The main floor is completed with half bath, laundry/mud room, dining room, and fantastic additional room for den offering endless potential to tailor the space to your preferences. Upstairs, discover the large lavish primary suite with its own private 4pce ensuite that has a tub, walk in shower, walk in closet — a personal haven for rejuvenation. Upstairs is completed with 2 other great sized beds, and a full bath. The finished basement presents a wealth of possibilities, from a recreation haven to a media paradise, there is a large entertainment space that even has rough ins ready for a wet bar. The basement is complete with full bath, large bedroom, storage space and mechanical. With a double garage, parking and storage are never a concern, adding to the overall convenience of this fantastic property. The backyard has large mature trees, leaving it feeling PRIVATE, which is enhanced further with the BACK-ALLEY way adding additional privacy space between back neighbours, and offering more options for use. Don't forget, there is also a GAS LINE for the BBQ in backyard! Nestled in a highly regarded neighbourhood, you'll enjoy easy access to local amenities, parks, schools, and shopping, enhancing your quality of life. Don't miss the opportunity to make this wonderful house your new home. Schedule a viewing today and experience the comfort, space, and style that it has to offer!
Location
Province AB
County Calgary
Area Cal Zone N
Zoning R-C1
Direction NE
Rooms
Basement Finished, Full
Interior
Interior Features Kitchen Island, Storage
Heating Forced Air, Natural Gas
Cooling None
Flooring Carpet, Linoleum
Fireplaces Number 1
Fireplaces Type Gas
Appliance Dishwasher, Electric Stove, Microwave Hood Fan, Refrigerator, Washer/Dryer, Window Coverings
Laundry Laundry Room
Exterior
Garage Alley Access, Double Garage Attached
Garage Spaces 2.0
Garage Description Alley Access, Double Garage Attached
Fence Fenced
Community Features Other, Park, Playground, Schools Nearby, Shopping Nearby, Sidewalks, Street Lights, Tennis Court(s), Walking/Bike Paths
Roof Type Cedar Shake
Porch Deck, See Remarks
Lot Frontage 52.5
Total Parking Spaces 4
Building
Lot Description Back Lane, Back Yard
Foundation Poured Concrete
Architectural Style 2 Storey
Level or Stories Two
Structure Type Vinyl Siding,Wood Frame
Others
Restrictions None Known
Tax ID 82971565
Ownership Private
Read Less
GET MORE INFORMATION



