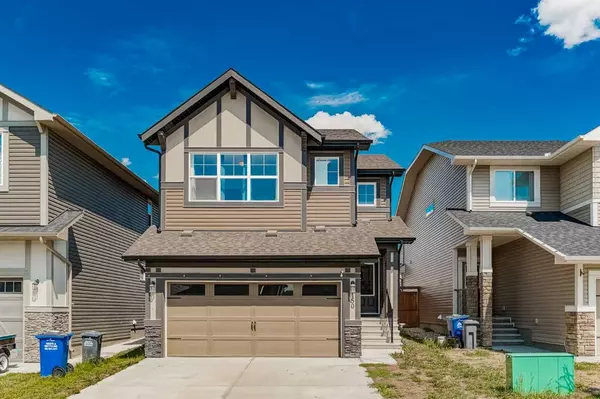For more information regarding the value of a property, please contact us for a free consultation.
150 Buckskin WAY Cochrane, AB T4C 2R7
Want to know what your home might be worth? Contact us for a FREE valuation!

Our team is ready to help you sell your home for the highest possible price ASAP
Key Details
Sold Price $570,000
Property Type Single Family Home
Sub Type Detached
Listing Status Sold
Purchase Type For Sale
Square Footage 1,601 sqft
Price per Sqft $356
Subdivision Heartland
MLS® Listing ID A2065459
Sold Date 09/08/23
Style 2 Storey
Bedrooms 4
Full Baths 3
Half Baths 1
Originating Board Calgary
Year Built 2019
Annual Tax Amount $3,158
Tax Year 2023
Lot Size 3,735 Sqft
Acres 0.09
Property Description
Pre-Inspected prior to listing. Nestled within a family-oriented community in the picturesque Heartland neighbourhood of Cochrane, this charming residence has been freshly painted throughout, accentuating its appeal. Boasting a fully finished basement, the home offers ample space for relaxation and recreation. Situated in close proximity to the majestic mountains, residents can easily indulge in outdoor adventures and breathtaking natural beauty. With four bedrooms and three and a half bathrooms, this delightful abode provides comfortable living arrangements for the entire family. Additionally, the property features a bonus space on the upper level, allowing for flexible usage according to one's needs. Finally, a generously sized yard completes this inviting home, offering a serene outdoor retreat for leisure and entertainment.
Location
Province AB
County Rocky View County
Zoning R-LD
Direction S
Rooms
Basement Finished, Full
Interior
Interior Features High Ceilings, Kitchen Island, No Animal Home, No Smoking Home, Open Floorplan, Pantry, Recessed Lighting, Storage, Walk-In Closet(s)
Heating Forced Air, Natural Gas
Cooling None
Flooring Carpet, Ceramic Tile, Hardwood
Appliance Dishwasher, Electric Stove, Microwave, Refrigerator, Washer/Dryer, Window Coverings
Laundry Laundry Room, Upper Level
Exterior
Garage Double Garage Attached
Garage Spaces 2.0
Garage Description Double Garage Attached
Fence Fenced
Community Features Park, Playground, Schools Nearby, Shopping Nearby, Sidewalks, Street Lights
Roof Type Asphalt Shingle
Porch Front Porch
Lot Frontage 31.99
Parking Type Double Garage Attached
Total Parking Spaces 4
Building
Lot Description Back Yard, Front Yard, Street Lighting, Rectangular Lot
Foundation Poured Concrete
Architectural Style 2 Storey
Level or Stories Two
Structure Type Concrete,Mixed
Others
Restrictions None Known
Tax ID 84133829
Ownership Joint Venture
Read Less
GET MORE INFORMATION



