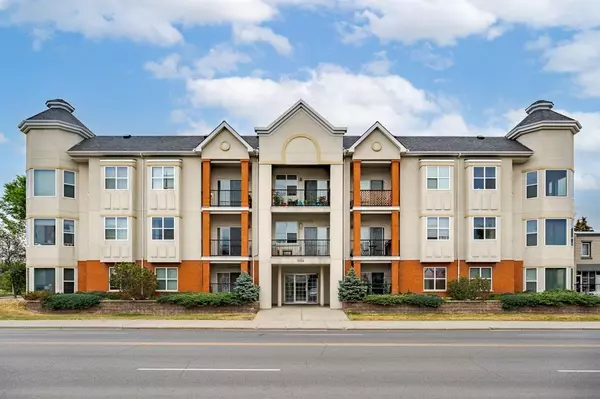For more information regarding the value of a property, please contact us for a free consultation.
2134 Kensington RD NW #108 Calgary, AB T2N 3R7
Want to know what your home might be worth? Contact us for a FREE valuation!

Our team is ready to help you sell your home for the highest possible price ASAP
Key Details
Sold Price $390,000
Property Type Condo
Sub Type Apartment
Listing Status Sold
Purchase Type For Sale
Square Footage 1,030 sqft
Price per Sqft $378
Subdivision West Hillhurst
MLS® Listing ID A2058056
Sold Date 09/09/23
Style Apartment
Bedrooms 2
Full Baths 2
Condo Fees $637/mo
Originating Board Calgary
Year Built 1999
Annual Tax Amount $1,951
Tax Year 2023
Property Description
Welcome to this stunning ground level corner unit condo! As soon as you step inside, you'll be captivated by the abundance of natural light that floods the space, thanks to the large west-facing windows and 9' ceilings. With its open layout and exceptional features, this unit is arguably one of the best in the entire building.
The living room boasts a beautiful bay window and a cozy gas fireplace, creating a warm and inviting atmosphere. The kitchen is incredibly spacious and offers granite countertops, stainless steel appliances, ample cabinet storage, and a convenient breakfast bar seating area at the peninsula. Whether you're hosting a gathering or enjoying a family dinner, the dining area, with its generous size, can accommodate a large table.
The primary bedroom is roomy enough to comfortably fit a king-sized bed, and it features a walkthrough closet that is extra deep on one side, leading to the ensuite bathroom equipped with a 4-piece bath. Additionally, the condo offers a spacious entryway, a massive laundry/storage room, a second bedroom, and a full 3-piece bathroom.
Outside, the patio provides an ideal setting for a barbecue or a planter garden, where you can relax and enjoy breathtaking sunset views. This unit includes a titled underground parking stall for your convenience, as well as an extra storage unit. In addition, the building offers a car wash bay in the parkade and a lounge/meeting room conveniently located next to the unit.
Situated in the desirable West Hillhurst neighborhood, this condo boasts a prime location within walking distance to a variety of shops and restaurants, Kensington, and Downtown. Public transportation is easily accessible, making commuting a breeze. Nearby, you'll find esteemed institutions such as the University of Calgary and the Foothills Hospital, as well as the beautiful Bow River pathways. With quick access to 16th Avenue and Crowchild Trail, you can reach any destination with ease.
This condo truly offers the full package, combining luxurious features, an ideal location, and ample amenities. Don't miss out on this incredible opportunity—book your showing today and experience the best in condo living!
Location
Province AB
County Calgary
Area Cal Zone Cc
Zoning M-C1 d143
Direction S
Interior
Interior Features Breakfast Bar, Closet Organizers, Elevator, High Ceilings, No Animal Home, No Smoking Home, Pantry, Storage, Walk-In Closet(s)
Heating In Floor, Natural Gas
Cooling None
Flooring Carpet, Laminate, Tile
Fireplaces Number 1
Fireplaces Type Gas, Living Room, Mantle, Tile
Appliance Dishwasher, Dryer, Electric Stove, Microwave Hood Fan, Refrigerator, Washer, Window Coverings
Laundry In Unit, Laundry Room
Exterior
Garage Enclosed, Heated Garage, Secured, Titled, Underground
Garage Spaces 1.0
Garage Description Enclosed, Heated Garage, Secured, Titled, Underground
Community Features Park, Playground, Schools Nearby, Shopping Nearby, Sidewalks, Street Lights
Amenities Available Car Wash, Elevator(s), Parking, Recreation Room, Secured Parking, Snow Removal, Storage, Trash
Roof Type Asphalt Shingle
Porch Deck, Patio
Parking Type Enclosed, Heated Garage, Secured, Titled, Underground
Exposure W
Total Parking Spaces 1
Building
Story 3
Foundation Poured Concrete
Architectural Style Apartment
Level or Stories Single Level Unit
Structure Type Brick,Stucco,Wood Frame
Others
HOA Fee Include Common Area Maintenance,Gas,Heat,Insurance,Interior Maintenance,Maintenance Grounds,Parking,Professional Management,Reserve Fund Contributions,Sewer,Snow Removal,Trash,Water
Restrictions Pets Not Allowed
Ownership Private
Pets Description No
Read Less
GET MORE INFORMATION



