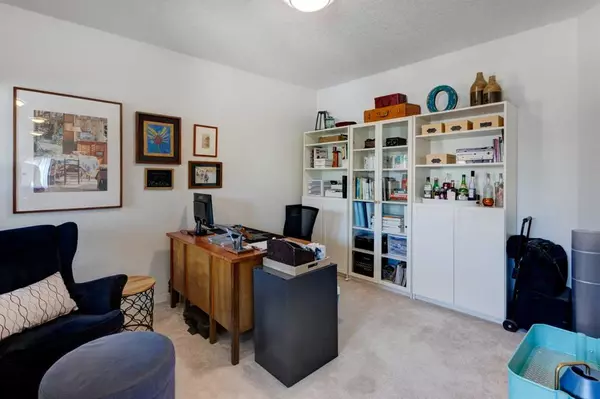For more information regarding the value of a property, please contact us for a free consultation.
3 Appaloosa GDNS Cochrane, AB T4C 2M3
Want to know what your home might be worth? Contact us for a FREE valuation!

Our team is ready to help you sell your home for the highest possible price ASAP
Key Details
Sold Price $663,500
Property Type Single Family Home
Sub Type Detached
Listing Status Sold
Purchase Type For Sale
Square Footage 2,565 sqft
Price per Sqft $258
Subdivision Heartland
MLS® Listing ID A2066658
Sold Date 09/09/23
Style 2 Storey
Bedrooms 4
Full Baths 3
Half Baths 1
Originating Board Calgary
Year Built 2015
Annual Tax Amount $4,024
Tax Year 2023
Lot Size 4,740 Sqft
Acres 0.11
Property Description
Back on market due to financing. This elegant 2 storey home boasts a rambling 2565 sf above grade (with an additional 991 sf in the FULLY DEVELOPED BASEMENT). The contemporary floor plan offers a thoughtful and functional layout, designed to cater to both entertaining and everyday living. High-quality finishes, stylish fixtures, and large windows allow for plenty of natural light. Located on a quiet, family friendly street, directly across from a large playground & green space - the location can't be beat! FULLY DEVELOPED AND AIR CONDITIONED! The gourmet kitchen is open to the great room & sunny (huge) breakfast nook. Convenient walk thru pantry provides quick access to kitchen & large mud room. The kitchen also boasts large island w/lunch counter, loads of cabinets, tile back splash & granite counter tops. The great room is both elegant and cozy, offering a perfect space to unwind after a long day. A gas fireplace with a beautifully crafted mantel adds warmth and character, creating a focal point for the room. The adjacent dining area seamlessly flows from the living room, ideal for hosting dinner parties or intimate family gatherings. Main floor offers a versatile flex room perfect for home office or kids playroom. Your laundry room is conveniently located on the 2nd floor, along w/FOUR spacious bedrooms PLUS a central BONUS ROOM! The primary suite features a spa like Ensuite w/soaker tub, separate shower & his/her sinks. HARDWOOD floors in the kitchen & nook, tile in all baths, entry ways & laundry room. Stunning basement development w/9' ceilings, large rec room wired for home theatre, games room, beautiful wet bar, games area & 3 piece bath with oversized shower & sliding barn door. This home is fully fenced w/low maintenance landscaping. Situated on a corner lot for lots of extra privacy (neighbors on one side only) & extra parking. Large deck in rear fenced yard. Custom Hunter Douglas blinds on main & upper floor. Upgraded lighting. Garage has shelving for storage & high ceilings.
Location
Province AB
County Rocky View County
Zoning R-LD
Direction E
Rooms
Basement Finished, Full
Interior
Interior Features Granite Counters, Kitchen Island
Heating Forced Air, Natural Gas
Cooling Central Air
Flooring Ceramic Tile, Hardwood
Fireplaces Number 2
Fireplaces Type Electric, Gas, Living Room
Appliance Central Air Conditioner, Dishwasher, Electric Stove, Microwave, Refrigerator, Washer/Dryer
Laundry Laundry Room, Upper Level
Exterior
Garage Double Garage Attached
Garage Spaces 2.0
Garage Description Double Garage Attached
Fence Fenced
Community Features Park, Playground
Roof Type Asphalt Shingle
Porch Deck
Lot Frontage 39.37
Parking Type Double Garage Attached
Exposure E
Total Parking Spaces 4
Building
Lot Description Corner Lot, Landscaped
Foundation Poured Concrete
Architectural Style 2 Storey
Level or Stories Two
Structure Type Vinyl Siding,Wood Frame
Others
Restrictions None Known
Tax ID 84137505
Ownership Private
Read Less
GET MORE INFORMATION



