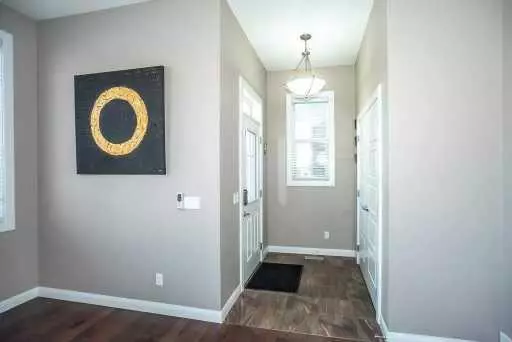For more information regarding the value of a property, please contact us for a free consultation.
125 Redstone PARK NE Calgary, AB T3N 0P7
Want to know what your home might be worth? Contact us for a FREE valuation!

Our team is ready to help you sell your home for the highest possible price ASAP
Key Details
Sold Price $610,000
Property Type Single Family Home
Sub Type Detached
Listing Status Sold
Purchase Type For Sale
Square Footage 1,701 sqft
Price per Sqft $358
Subdivision Redstone
MLS® Listing ID A2057415
Sold Date 09/09/23
Style 2 Storey
Bedrooms 4
Full Baths 3
Half Baths 1
HOA Fees $12/ann
HOA Y/N 1
Originating Board Calgary
Year Built 2015
Annual Tax Amount $3,752
Tax Year 2023
Lot Size 3,132 Sqft
Acres 0.07
Property Description
Welcome to this charming traditional-lot house, located in the desirable neighborhood of Redstone. This beautifully designed home offers a comfortable and inviting living space, perfect for a growing family or those seeking ample room for guests.
As you enter, you'll be greeted by a spacious foyer with a 10 ft. ceiling that leads to the main living area. The main floor features a large living room with a highly expansive stone wall, featuring a gas fireplace, perfect for cold winter nights!
The heart of this home lies in its gourmet kitchen, complete with stainless steel appliances. These include the gas stove and French door fridge. The open concept layout seamlessly connects the kitchen to the dining area, allowing for easy interaction with family and guests.
The second level features the master bedroom with an ensuite 4-piece washroom. offering plenty of space for relaxation and privacy. The upper floor includes 2 well-appointed bedrooms and one more 3 piece washroom, thoughtfully designed with modern finishes and natural light, creating a warm and inviting atmosphere.
The fully finished basement is a versatile space that offers a range of possibilities. It features a comfortable media room, ideal for cozy movie nights or watching your favorite sports events. Additionally, the basement boasts a guest bedroom complete with a 3-piece washroom, perfect for extended family or as a potential rental opportunity.
Step outside into the south-facing fully fenced backyard, where you can soak up the sun and enjoy outdoor activities year-round. Whether it's hosting a barbecue, gardening, or simply relaxing on a sunny day, the backyard provides a private oasis for you to enjoy.
Redstone is a highly sought-after neighborhood known for its features such as proximity to parks, schools, shopping centers, etc. With convenient access to amenities and a family-friendly atmosphere, this location offers the perfect balance between tranquility and convenience.
Don't miss the opportunity to make this traditional lot house your dream home. Contact us today to schedule a viewing and experience the charm and comfort this property has to offer.
Location
Province AB
County Calgary
Area Cal Zone Ne
Zoning R-1N
Direction NE
Rooms
Basement Finished, See Remarks
Interior
Interior Features Bookcases, Ceiling Fan(s), Granite Counters, High Ceilings, Kitchen Island, Quartz Counters, Walk-In Closet(s)
Heating Fireplace(s), Forced Air, Natural Gas
Cooling None
Flooring Carpet, Ceramic Tile, Hardwood
Fireplaces Number 1
Fireplaces Type Decorative, Family Room, Gas
Appliance Dishwasher, Gas Stove, Microwave, Range Hood, Refrigerator, Washer/Dryer
Laundry In Basement
Exterior
Garage Covered, Double Garage Detached
Garage Spaces 2.0
Garage Description Covered, Double Garage Detached
Fence None
Community Features None
Amenities Available None
Roof Type Asphalt,Asphalt Shingle
Porch Deck
Lot Frontage 28.0
Parking Type Covered, Double Garage Detached
Exposure N
Total Parking Spaces 2
Building
Lot Description Back Yard
Foundation Poured Concrete
Architectural Style 2 Storey
Level or Stories Two
Structure Type Wood Frame
Others
Restrictions Call Lister
Tax ID 83082293
Ownership REALTOR®/Seller; Realtor Has Interest
Read Less
GET MORE INFORMATION



