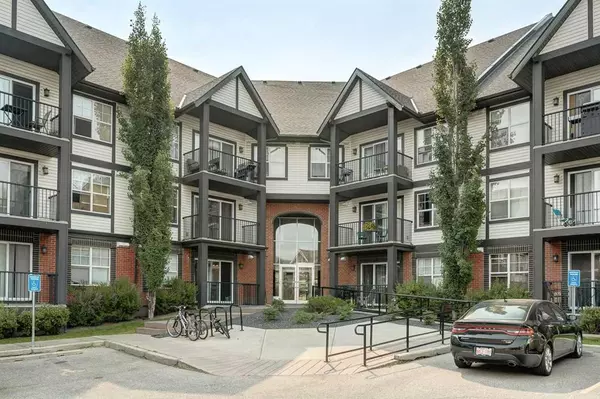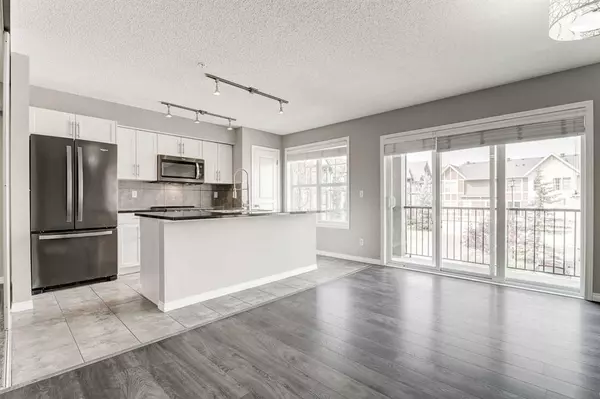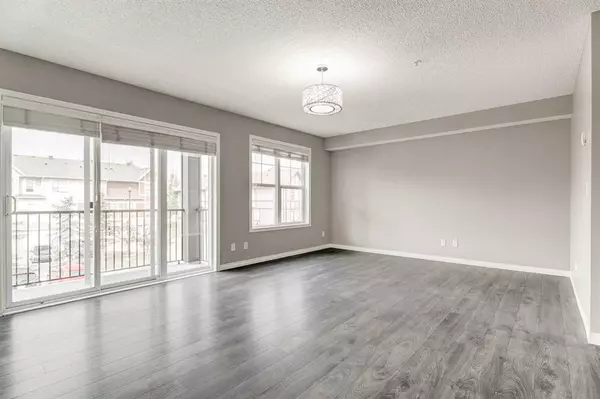For more information regarding the value of a property, please contact us for a free consultation.
250 New Brighton Villas SE #210 Calgary, AB T2Z 0T8
Want to know what your home might be worth? Contact us for a FREE valuation!

Our team is ready to help you sell your home for the highest possible price ASAP
Key Details
Sold Price $290,000
Property Type Condo
Sub Type Apartment
Listing Status Sold
Purchase Type For Sale
Square Footage 844 sqft
Price per Sqft $343
Subdivision New Brighton
MLS® Listing ID A2074817
Sold Date 09/10/23
Style Apartment
Bedrooms 2
Full Baths 1
Condo Fees $416/mo
HOA Fees $21/ann
HOA Y/N 1
Originating Board Calgary
Year Built 2009
Annual Tax Amount $1,235
Tax Year 2023
Property Description
Don't miss out on this exceptional open concept apartment condo situated in the Mosiacs of New Brighton. With a bright and spacious layout, this pristine unit features a stunning island white kitchen adorned with sleek dark granite countertops and brand new black appliances. Start your mornings by sipping coffee on the large kitchen island, while appreciating the view of the beautiful courtyard. The expansive living room provides plenty of space for entertaining or unwinding. The two generous bedrooms offer a unique touch with their sliding glass door/walls, allowing you to customize your space seamlessly. The abundance of windows and glass sliding doors flood the home with natural light. Other notable features include a large bathroom, a substantial storage area with a new stacked full-size washer and dryer, and a delightful balcony perfect for enjoying beautiful sunsets. Additionally, this unit includes one titled underground heated parking stall with an extra storage cage. Conveniently located within walking distance to schools, transit, and just a short 5-minute drive to McKenzie town centre. Don't hesitate to call now to arrange a viewing!
Location
Province AB
County Calgary
Area Cal Zone Se
Zoning M-1 d75
Direction NW
Rooms
Basement None
Interior
Interior Features Granite Counters, Kitchen Island, No Smoking Home, Open Floorplan, Pantry
Heating In Floor, Hot Water, Natural Gas
Cooling None
Flooring Laminate, Tile
Appliance Dishwasher, Electric Range, Garage Control(s), Microwave Hood Fan, Refrigerator, Washer/Dryer Stacked, Window Coverings
Laundry In Unit, See Remarks
Exterior
Garage Heated Garage, Parkade, Secured, Stall, Titled, Underground
Garage Description Heated Garage, Parkade, Secured, Stall, Titled, Underground
Community Features Clubhouse, Park, Playground, Schools Nearby, Shopping Nearby, Sidewalks, Street Lights, Tennis Court(s), Walking/Bike Paths
Amenities Available Elevator(s)
Roof Type Asphalt
Porch Deck
Exposure W
Total Parking Spaces 1
Building
Story 3
Foundation Poured Concrete
Architectural Style Apartment
Level or Stories Single Level Unit
Structure Type Brick,Vinyl Siding,Wood Frame,Wood Siding
Others
HOA Fee Include Amenities of HOA/Condo
Restrictions Board Approval,Condo/Strata Approval,Easement Registered On Title,Pet Restrictions or Board approval Required,Pets Allowed,Restrictive Covenant
Ownership Private
Pets Description Restrictions, Yes
Read Less
GET MORE INFORMATION



