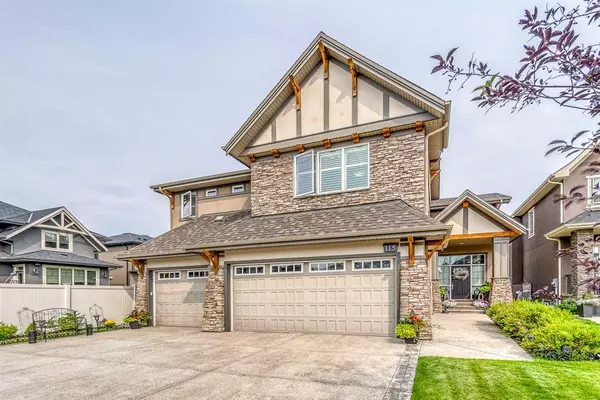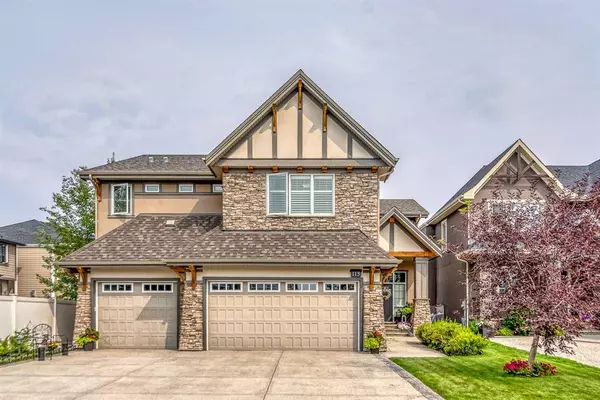For more information regarding the value of a property, please contact us for a free consultation.
115 West Grove Rise SW Calgary, AB T3H 0S3
Want to know what your home might be worth? Contact us for a FREE valuation!

Our team is ready to help you sell your home for the highest possible price ASAP
Key Details
Sold Price $1,250,000
Property Type Single Family Home
Sub Type Detached
Listing Status Sold
Purchase Type For Sale
Square Footage 2,978 sqft
Price per Sqft $419
Subdivision West Springs
MLS® Listing ID A2060872
Sold Date 09/10/23
Style 2 Storey
Bedrooms 3
Full Baths 2
Half Baths 1
HOA Fees $16/ann
HOA Y/N 1
Originating Board Calgary
Year Built 2013
Annual Tax Amount $7,228
Tax Year 2023
Lot Size 6,178 Sqft
Acres 0.14
Property Description
From the moment you drive up to this home you will realize it is something special. The triple garage is surrounded by wonderful stonework, acrylic stucco and tasteful wood accents. Found in the highly desirable neighborhood of West Grove Estates it boasts many of the high end features you would expect, including 10 foot ceilings and hardwood throughout the main floor. Starting at the large foyer is a flex room that can be used as a formal dining room, playroom or home office. From there is a wonderful, two story living room with a full height fireplace and elegant balcony overlooking. You can’t miss the dream kitchen with gas cooktop and double ovens, high-end appliances, granite countertops, expansive island and large pantry. The eating area features lots of large windows and double French doors to the back patio. This level is completed with the two-piece powder room and separated garage entry. The upper level offers a commodious bright bonus room that overlooks the main floor, a large owners suite with a divine 5pc ensuite and large walk-in closet, second and third generously sized bedrooms, 5pc main bathroom and a laundry room. The lower level awaits your imagination featuring roughed in plumbing, in-floor heating and lots of space to do as you wish. With an east/west orientation and large windows everywhere the house allows a flood of natural light everywhere. Outside is a maintenance free, raised deck and a large yard with underground sprinkler system, and surrounded with maintenance free vinyl fencing to take advantage of the wonderful summer we’re enjoying.
Location
Province AB
County Calgary
Area Cal Zone W
Zoning R-1
Direction W
Rooms
Basement Full, Unfinished
Interior
Interior Features Ceiling Fan(s), Chandelier, Closet Organizers, Crown Molding, Double Vanity, Granite Counters, High Ceilings, Kitchen Island, No Animal Home, No Smoking Home, Open Floorplan, Pantry, Vaulted Ceiling(s), Vinyl Windows
Heating Forced Air, Natural Gas
Cooling None
Flooring Carpet, Ceramic Tile, Hardwood
Fireplaces Number 1
Fireplaces Type Gas, Living Room, Mantle
Appliance Convection Oven, Dishwasher, Dryer, Garage Control(s), Gas Cooktop, Humidifier, Microwave, Oven-Built-In, Range Hood, Refrigerator, Washer, Window Coverings
Laundry Laundry Room, Upper Level
Exterior
Garage Aggregate, Garage Door Opener, Insulated, Oversized, Triple Garage Attached
Garage Spaces 3.0
Garage Description Aggregate, Garage Door Opener, Insulated, Oversized, Triple Garage Attached
Fence Fenced
Community Features Park, Playground, Schools Nearby, Shopping Nearby, Sidewalks, Street Lights, Walking/Bike Paths
Amenities Available Other
Roof Type Asphalt Shingle
Porch Deck
Lot Frontage 50.04
Total Parking Spaces 6
Building
Lot Description Back Yard, Front Yard, Lawn, Landscaped, Level, Street Lighting, Underground Sprinklers, Rectangular Lot
Foundation Poured Concrete
Architectural Style 2 Storey
Level or Stories Two
Structure Type Stone,Stucco,Wood Frame
Others
Restrictions Easement Registered On Title,Restrictive Covenant,Utility Right Of Way
Tax ID 83024464
Ownership Private
Read Less
GET MORE INFORMATION



