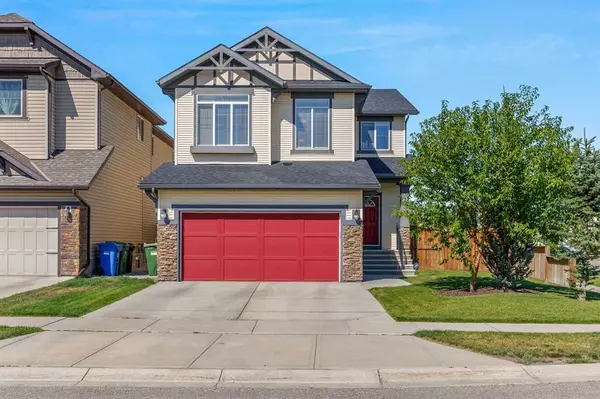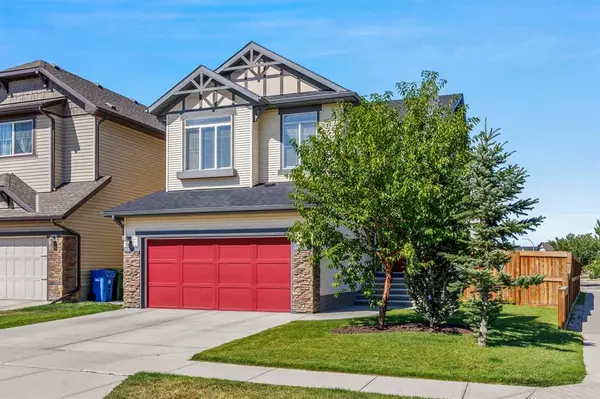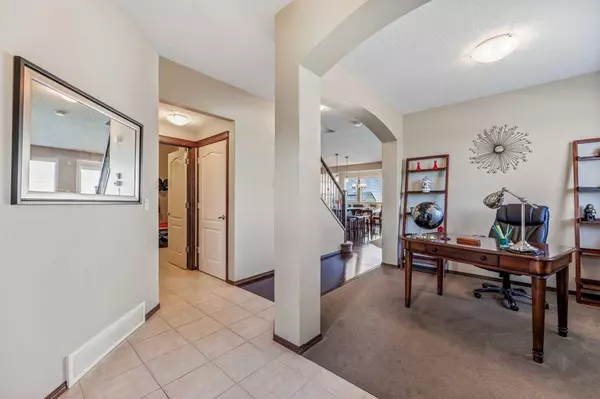For more information regarding the value of a property, please contact us for a free consultation.
799 New Brighton DR SE Calgary, AB T2Z1A1
Want to know what your home might be worth? Contact us for a FREE valuation!

Our team is ready to help you sell your home for the highest possible price ASAP
Key Details
Sold Price $665,000
Property Type Single Family Home
Sub Type Detached
Listing Status Sold
Purchase Type For Sale
Square Footage 2,272 sqft
Price per Sqft $292
Subdivision New Brighton
MLS® Listing ID A2073591
Sold Date 09/12/23
Style 2 Storey
Bedrooms 3
Full Baths 2
Half Baths 1
HOA Fees $28/ann
HOA Y/N 1
Originating Board Calgary
Year Built 2011
Annual Tax Amount $4,035
Tax Year 2023
Lot Size 5,317 Sqft
Acres 0.12
Property Description
Welcome to 799 New Brighton Drive SE, a stunning residence that encapsulates modern comfort and elegance. This beautifully designed home boasts three spacious bedrooms and 2.5 bathrooms, providing ample space for relaxation and functionality. The sleek granite countertops in the kitchen perfectly complement the stainless-steel appliances, creating a harmonious blend of style and practicality. A two-piece bathroom, mudroom and an office/dining area complete the main floor. With the added convenience of air conditioning, every corner of the home remains cool and comfortable even during the warmest days. As you head upstairs, you are greeted by the bonus room that adds versatility to the layout. It offers a flexible space that can be adapted to suit your individual needs - a home office, entertainment room, or a cozy reading nook. The primary retreat has a 5-piece spa-like ensuite and a large walk-in closet. Upper-floor laundry, two more good-sized bedrooms, and a four-piece bathroom complete the upper floor. Situated on a corner lot, this residence offers privacy and a spacious outdoor area for various outdoor activities. With the added feature of underground sprinklers, your lawn will always be green and lush. The double-attached garage ensures not only convenience but also ample storage space. The basement is undeveloped, awaiting your personal touch for extra bedrooms or a man cave. Book your private showing today.
Location
Province AB
County Calgary
Area Cal Zone Se
Zoning R-1N
Direction S
Rooms
Basement Full, Unfinished
Interior
Interior Features Ceiling Fan(s), Central Vacuum, Granite Counters, High Ceilings, No Smoking Home
Heating Forced Air
Cooling Central Air
Flooring Carpet, Hardwood
Fireplaces Number 1
Fireplaces Type Gas
Appliance Central Air Conditioner, Dishwasher, Gas Range, Microwave, Washer/Dryer, Window Coverings
Laundry Upper Level
Exterior
Garage Double Garage Attached
Garage Spaces 2.0
Garage Description Double Garage Attached
Fence Fenced
Community Features Clubhouse, Park, Playground, Schools Nearby, Shopping Nearby
Amenities Available Clubhouse, Recreation Facilities
Roof Type Asphalt Shingle
Porch Deck
Lot Frontage 54.66
Total Parking Spaces 4
Building
Lot Description Corner Lot
Foundation Poured Concrete
Architectural Style 2 Storey
Level or Stories Two
Structure Type Stone,Vinyl Siding
Others
Restrictions Utility Right Of Way
Tax ID 82855665
Ownership Private
Read Less
GET MORE INFORMATION



