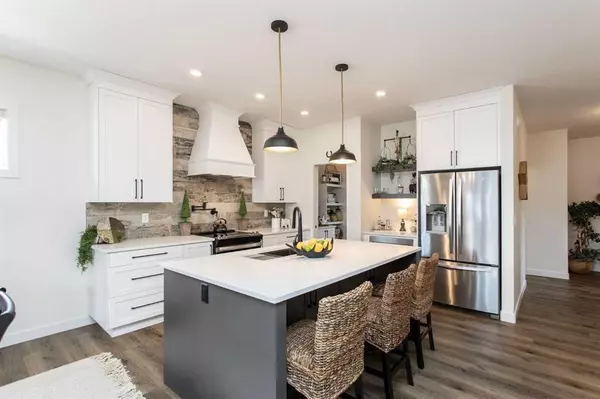For more information regarding the value of a property, please contact us for a free consultation.
2 Tyrrell PL Red Deer, AB T4P 0T8
Want to know what your home might be worth? Contact us for a FREE valuation!

Our team is ready to help you sell your home for the highest possible price ASAP
Key Details
Sold Price $715,000
Property Type Single Family Home
Sub Type Detached
Listing Status Sold
Purchase Type For Sale
Square Footage 1,472 sqft
Price per Sqft $485
Subdivision Timberstone
MLS® Listing ID A2077576
Sold Date 09/12/23
Style Bungalow
Bedrooms 3
Full Baths 2
Half Baths 1
HOA Fees $220/mo
HOA Y/N 1
Originating Board Central Alberta
Year Built 2022
Annual Tax Amount $5,009
Tax Year 2023
Lot Size 5,909 Sqft
Acres 0.14
Property Description
Take a look at this incredible walkout bungalow fully finished in the highly desirable community, "The Timbers". Built in 2022, this home will certainly impress. The main floor features luxury laminate flooring throughout. The front entrance is spacious and has a beautiful den overlooking the trail head. This space would be perfect for an office, library or children's playroom. There's also a beautifully decorated 2pc. bathroom that will wow your guests with custom wallpaper. Off the garage entrance there's a built-in bench with hooks & storage. And around the corner there is laundry with stacking washer & dryer, and a countertop. Then, you'll notice the walkthrough pantry will lead you right into the open concept kitchen, dining and living room. The kitchen features white cabinets to the ceiling with crown molding, custom tile backsplash, covered hood fan, decorative floating shelves, quartz countertops, pot filler, extra cabinet storage in the island, dry bar with beverage cooler and stainless-steel appliances that are included. The dining room has enough space for an extra-large table & has a tasteful chandelier to complete it. The living room has decorative wood beams in the ceiling, a gas fireplace, and sliding garden doors out to the covered deck. The primary bedroom is quite large. It has a beautiful ensuite bathroom with a soaker tub, shower, a water closet(separate room for toilet) and a spacious walk-in closet as well. The basement is fully finished with two more bedrooms, a 4pc. bathroom, another den which would make a great workout room or storage. There's also a huge family/games room with sliding garden doors out to the back yard and lower covered patio. The covered patio has a ceiling fan to help cool you down on those warm days. The grass cutting and snow removal are all looked after by the homeowner's association which is a monthly fee of $220 to cover all the maintenance. New home warranty is also applicable and will be transferred to the new owners. Other features include central AC, attached garage with double car doors, and roughed in for in-floor heating in the basement. Great location with trail access right beside you, several amenities nearby, schools, golf courses and more!
Location
Province AB
County Red Deer
Zoning R1
Direction S
Rooms
Basement Finished, Walk-Out To Grade
Interior
Interior Features Dry Bar, Open Floorplan, Pantry, Walk-In Closet(s)
Heating In Floor Roughed-In, Forced Air, Natural Gas
Cooling Central Air
Flooring Carpet, Laminate, Vinyl Plank
Fireplaces Number 1
Fireplaces Type Gas, Living Room, Tile
Appliance Bar Fridge, Central Air Conditioner, Dishwasher, Garage Control(s), Microwave, Range Hood, Refrigerator, Stove(s), Window Coverings
Laundry Main Level
Exterior
Garage Double Garage Attached
Garage Spaces 2.0
Garage Description Double Garage Attached
Fence Fenced
Community Features Schools Nearby, Shopping Nearby
Amenities Available Snow Removal
Roof Type Asphalt Shingle
Porch Deck
Lot Frontage 47.15
Parking Type Double Garage Attached
Total Parking Spaces 4
Building
Lot Description Back Yard, Low Maintenance Landscape
Foundation Poured Concrete
Architectural Style Bungalow
Level or Stories One
Structure Type Stone,Vinyl Siding
Others
Restrictions None Known
Tax ID 83343843
Ownership Private
Read Less
GET MORE INFORMATION



