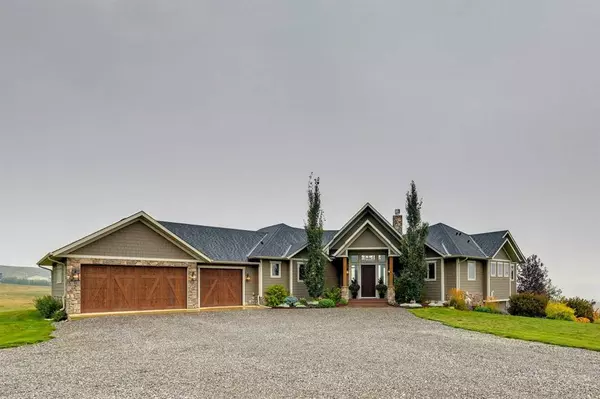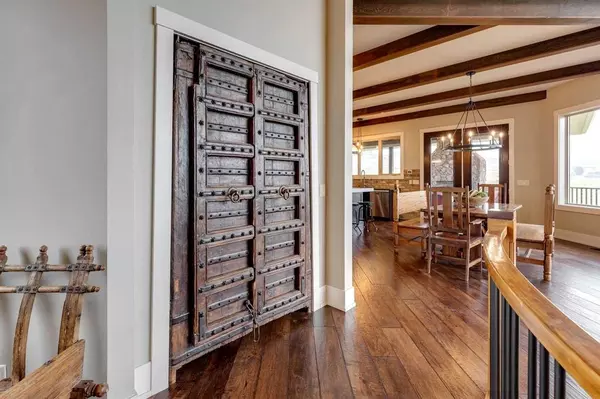For more information regarding the value of a property, please contact us for a free consultation.
402204 66 ST W Rural Foothills County, AB T1S 1A1
Want to know what your home might be worth? Contact us for a FREE valuation!

Our team is ready to help you sell your home for the highest possible price ASAP
Key Details
Sold Price $1,850,000
Property Type Single Family Home
Sub Type Detached
Listing Status Sold
Purchase Type For Sale
Square Footage 2,085 sqft
Price per Sqft $887
MLS® Listing ID A2078268
Sold Date 09/13/23
Style Acreage with Residence,Bungalow
Bedrooms 3
Full Baths 2
Half Baths 2
Originating Board Calgary
Year Built 2015
Annual Tax Amount $6,735
Tax Year 2023
Lot Size 12.700 Acres
Acres 12.7
Property Description
Live Your Adventure! This extraordinary Executive Bungalow nestled on 12.7 acres is a paradise only minutes from Okotoks. Crafted with precision, this residence is luxurious western ranch living at its finest, boasting meticulous design from irrigated landscaping that easily blends with the natural surroundings to an interior that will truly awe you. Step through the entrance, and you'll be greeted by soaring ceilings adorned with rustic beams and a breathtaking view. Every detail has been carefully considered, from the front entrance closet doors, imported from India, to the majestic stone fireplace. The living space is an inviting haven, perfect for hosting memorable gatherings with friends and family. Whether you're congregating around the dining table or savoring a meal on the covered deck, every space is designed to make entertaining a pleasure.
For the chef in the family, the kitchen is a dream come true, featuring a 6-burner Wolf stove with double ovens, Subzero fridge, huge island with prep sink, additional fridge, and ample storage in the butler's pantry. And for those who love to grill, there's plenty of space on the sheltered deck, along with a seating area surrounding a wood-burning fireplace where you can enjoy post-dinner coffee and dessert.
The primary bedroom offers a stunning sunrise view, a two-sided gas fireplace, and access to the deck for those idyllic summer evenings. The master ensuite is a sanctuary unto itself, featuring a deep slipper air jet tub adjacent to the fireplace, a steam shower, double sinks, and an enviable closet with a center island and custom shoe shelves.
The main level also boasts a space roughed in for an elevator, two convenient half baths, and a thoughtfully designed laundry area complete with a Maytag Commercial laundry set, shelving, clothes rod and storage closets.
Descend the rustic curved staircase to the walkout lower level, where you'll once again be struck by the attention to detail. A wall of expansive windows illuminates a bright seating area that opens onto the covered patio. Adjacent to the custom designed bar, you'll discover a wine room where you can collect, showcase, and savor your favorite wines. In addition to the two generous bedrooms and a spacious four-piece bath, this level features a gym area, a den, and two fully finished storage rooms. With the exception of the wine room, the lower level is heated with in-floor heat.
The oversized triple car garage is also equipped with in-floor heat and has ample space to accommodate a Ford F350. If you need extra space for your favourite projects or a place to store your outdoor gear, the 40' x 40' heated and insulated shop awaits with a water hydrant and 14' overhead door. A tack room is built into the space, and a 40' x 18' 4-stall barn is accessible from from the shop and leads to a fenced pasture. The shop also includes a dog kennel with outdoor run area and the property perimeter is entirely secured with Invisible Fence. Your adventure awaits!
Location
Province AB
County Foothills County
Zoning CR
Direction NE
Rooms
Basement Finished, Walk-Out To Grade
Interior
Interior Features Closet Organizers, Double Vanity, Granite Counters, Jetted Tub, Natural Woodwork, Open Floorplan, Pantry, Quartz Counters, Recessed Lighting, Tankless Hot Water, Vaulted Ceiling(s), Walk-In Closet(s), Wet Bar, Wired for Sound
Heating In Floor, Forced Air, Natural Gas
Cooling Central Air
Flooring Carpet, Ceramic Tile, Hardwood
Fireplaces Number 3
Fireplaces Type Bath, Bedroom, Double Sided, Gas, Great Room, Outside, Stone, Wood Burning
Appliance Built-In Refrigerator, Central Air Conditioner, Dishwasher, Dryer, Garage Control(s), Gas Stove, Refrigerator, Washer, Water Purifier, Water Softener, Window Coverings
Laundry Main Level
Exterior
Garage Insulated, Oversized, See Remarks, Triple Garage Attached
Garage Spaces 3.0
Garage Description Insulated, Oversized, See Remarks, Triple Garage Attached
Fence Cross Fenced, Fenced
Community Features None
Roof Type Asphalt Shingle
Porch Deck, Front Porch, Patio
Parking Type Insulated, Oversized, See Remarks, Triple Garage Attached
Exposure NE
Total Parking Spaces 10
Building
Lot Description Lawn, Landscaped, Pasture, See Remarks
Building Description Cement Fiber Board, Large heated shop (40x60) that includes a tack room and an attached 40x18 4 stall barn area with water.
Foundation Poured Concrete
Architectural Style Acreage with Residence, Bungalow
Level or Stories One
Structure Type Cement Fiber Board
Others
Restrictions None Known
Tax ID 83980364
Ownership Private
Read Less
GET MORE INFORMATION



