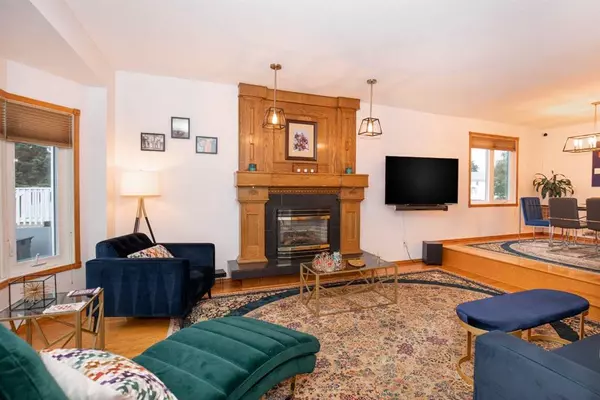For more information regarding the value of a property, please contact us for a free consultation.
14 66 Street Close Red Deer, AB T4N 6V2
Want to know what your home might be worth? Contact us for a FREE valuation!

Our team is ready to help you sell your home for the highest possible price ASAP
Key Details
Sold Price $370,000
Property Type Single Family Home
Sub Type Detached
Listing Status Sold
Purchase Type For Sale
Square Footage 1,992 sqft
Price per Sqft $185
Subdivision Highland Green Estates
MLS® Listing ID A2077611
Sold Date 09/15/23
Style 2 Storey
Bedrooms 4
Full Baths 3
Half Baths 1
Originating Board Central Alberta
Year Built 1985
Annual Tax Amount $3,247
Tax Year 2023
Lot Size 4,184 Sqft
Acres 0.1
Property Description
Excellent family home located on a close. This home has had many updates over the years. It is a nicely designed 2 storey with lots of windows making it very bright. The sunken living room has a tile/oak faced fireplace w/ mantle & oak hardwood floors which carry into the formal dining area. The kitchen was renovated approx 10 years ago with medium stained cabinets, full tile backsplash, granite counter tops, stainless steel appliance (incl a gas range). Bar stools in kitchen included. The family room has double french doors out to a South facing 2 tiered deck. There is a unistone patio as well. Finishing off the main floor is a good sized laundry room at the back door and a 2 pce bathroom. Upstairs has 3 large bedroom. The primary bedroom (tv included) has patio doors out to a South facing balcony, a 4 pce ensuite with jet tub. There is a separate make up counter leading to the huge walk in closet w/ built ins. The other 2 bedrooms share the 4 pce bath. Downstairs has a large family/ rec room with a wet bar (card table + 4 bar stools included), a 4th bedroom or den (no closet) and a 3 pce bathroom. This home has been meticulously cared for over the years and pride of ownership shows. All 3 levels were repainted in 2022, kitchen reno approx 10yrs ago, furnace & h/w tank approx 10 yrs ago, vinyl windows, siding & shingles approx 12 years ago.
Location
Province AB
County Red Deer
Zoning R1
Direction N
Rooms
Basement Finished, Full
Interior
Interior Features Breakfast Bar, Built-in Features, Jetted Tub, Kitchen Island
Heating Forced Air, Natural Gas
Cooling Central Air
Flooring Carpet, Hardwood, Linoleum
Fireplaces Number 2
Fireplaces Type Gas, Living Room, Mantle, Oak, Raised Hearth, Recreation Room, Tile
Appliance Dishwasher, Dryer, Garage Control(s), Microwave, Refrigerator, Stove(s), Washer, Window Coverings
Laundry Laundry Room, Main Level
Exterior
Garage Garage Faces Front, Heated Garage, Insulated, Single Garage Attached
Garage Spaces 1.0
Garage Description Garage Faces Front, Heated Garage, Insulated, Single Garage Attached
Fence Fenced
Community Features Park, Playground, Pool, Schools Nearby, Shopping Nearby
Roof Type Asphalt Shingle
Porch Balcony(s), Deck, Patio
Lot Frontage 42.0
Parking Type Garage Faces Front, Heated Garage, Insulated, Single Garage Attached
Total Parking Spaces 1
Building
Lot Description Back Lane, Landscaped
Foundation Wood
Architectural Style 2 Storey
Level or Stories Two
Structure Type Vinyl Siding,Wood Frame
Others
Restrictions Utility Right Of Way
Tax ID 83317729
Ownership Private
Read Less
GET MORE INFORMATION



