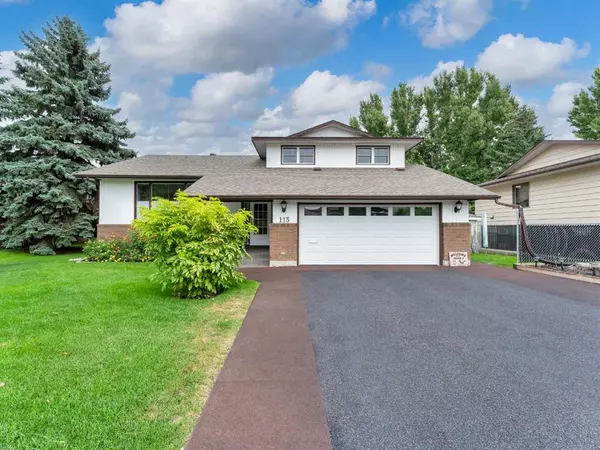For more information regarding the value of a property, please contact us for a free consultation.
113 Primrose DR SE Medicine Hat, AB T1B2C4
Want to know what your home might be worth? Contact us for a FREE valuation!

Our team is ready to help you sell your home for the highest possible price ASAP
Key Details
Sold Price $500,000
Property Type Single Family Home
Sub Type Detached
Listing Status Sold
Purchase Type For Sale
Square Footage 2,103 sqft
Price per Sqft $237
Subdivision Connaught
MLS® Listing ID A2075719
Sold Date 09/18/23
Style 3 Level Split
Bedrooms 5
Full Baths 3
Half Baths 1
Originating Board Medicine Hat
Year Built 1979
Annual Tax Amount $4,384
Tax Year 2023
Lot Size 8,902 Sqft
Acres 0.2
Property Description
Here is the one you've been waiting for! This timeless home is in one of the most sought-after locations in the city, backing onto the Connaught golf course. With 2103 square feet, this impressive family home is sure to wow. The spacious entryway greets you with views of the formal living room and dining room. The eat-in kitchen features a newer stainless steel appliance package, beautiful quartz countertops and lots of cupboard space for functionality. Other updates to this space include white subway style tile backsplash and grey vinyl plank flooring. The eat-in kitchen boasts fabulous views of the backyard & golf course, as does the sunken family room below. This cozy space features a classic red brick fireplace and french doors leading to the back patio. Around the corner is a bedroom, which functions perfectly as a main floor office. Rounding out the main floor is a 2-piece powder room and main floor laundry, as well as the entrance to the double attached garage. Upstairs, there are three great-sized bedrooms and a 4-piece main bathroom. The primary bedroom features a fantastic ensuite with walk-in shower as well as a walk-in closet. Downstairs is a great family room area, plenty of storage and another bedroom and 3-piece bathroom. Nice high ceilings and big windows make this space not feel like a basement at all. Other updates to this home include vinyl windows and shingles. The backyard is a complete oasis, with plenty of seating on the deck, a lower patio as well as an awning so you can enjoy the view in the summer afternoons! Beautifully kept flowers and fruit trees decorate the yard. Don't let this amazing family home get away!
Location
Province AB
County Medicine Hat
Zoning R-LD
Direction W
Rooms
Basement Finished, Full
Interior
Interior Features Bar, Ceiling Fan(s), High Ceilings, Storage, Vinyl Windows, Walk-In Closet(s)
Heating Forced Air
Cooling Central Air
Flooring Ceramic Tile, Vinyl Plank
Fireplaces Number 1
Fireplaces Type Wood Burning
Appliance Central Air Conditioner, Dishwasher, Dryer, Garage Control(s), Microwave Hood Fan, Refrigerator, Stove(s), Washer, Window Coverings
Laundry Laundry Room, Main Level
Exterior
Garage Double Garage Attached
Garage Spaces 2.0
Garage Description Double Garage Attached
Fence Fenced
Community Features Golf, Lake, Schools Nearby, Shopping Nearby, Sidewalks, Tennis Court(s), Walking/Bike Paths
Roof Type Asphalt Shingle
Porch Awning(s), Deck, Patio
Lot Frontage 79.99
Parking Type Double Garage Attached
Total Parking Spaces 2
Building
Lot Description Backs on to Park/Green Space, Fruit Trees/Shrub(s), Lawn, Landscaped, Street Lighting, Underground Sprinklers
Foundation Poured Concrete
Architectural Style 3 Level Split
Level or Stories 3 Level Split
Structure Type Brick,Stucco,Wood Siding
Others
Restrictions None Known
Tax ID 83509173
Ownership Private
Read Less
GET MORE INFORMATION



