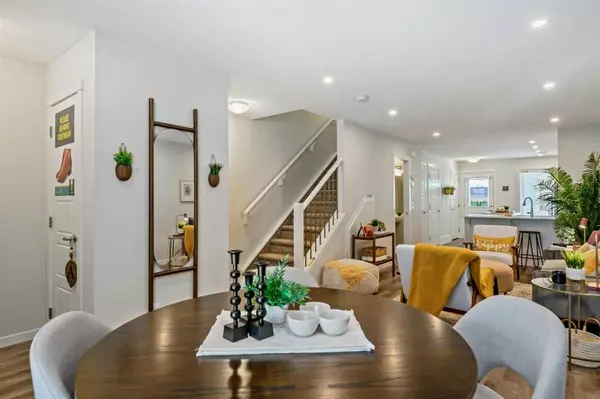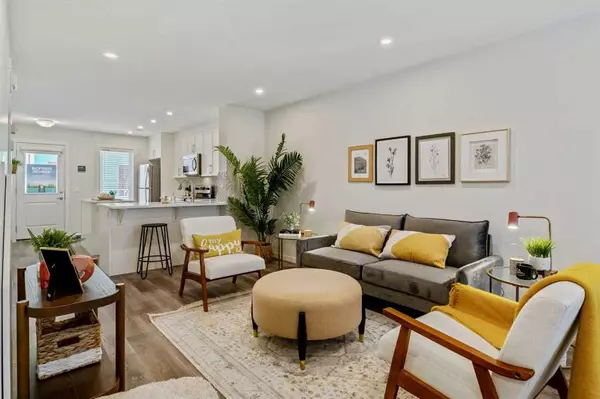For more information regarding the value of a property, please contact us for a free consultation.
474 Seton CIR SE #106 Calgary, AB T3M 2L3
Want to know what your home might be worth? Contact us for a FREE valuation!

Our team is ready to help you sell your home for the highest possible price ASAP
Key Details
Sold Price $451,000
Property Type Townhouse
Sub Type Row/Townhouse
Listing Status Sold
Purchase Type For Sale
Square Footage 1,469 sqft
Price per Sqft $307
Subdivision Seton
MLS® Listing ID A2072601
Sold Date 09/19/23
Style 2 and Half Storey
Bedrooms 2
Full Baths 2
Half Baths 1
Condo Fees $386
HOA Y/N 1
Originating Board Central Alberta
Year Built 2023
Property Description
Welcome to this stunning townhome nestled in the vibrant Seton community. With 3 levels of living space spanning over 1500 sqft, this home offers the perfect blend of comfort and style.
As you arrive, the tandem garage provides both security and convenience at the entry level, ensuring your vehicles and belongings are well-protected.
Stepping up to the main floor, you'll be greeted by a spacious open-concept layout. The peninsula-style kitchen island takes center stage, inviting culinary creativity. The central dining room seamlessly connects the living spaces, making entertaining a breeze.
The upper floor unveils a double master bedroom layout, designed for both spaciousness and privacy. Each master bedroom comes with its own ensuite. The laundry room on this level adds a practical touch, making chores effortlessly accessible.
But the excitement doesn't stop there – ascend one more level to discover a finished rooftop flex area and patio! Photos are representative.
Location
Province AB
County Calgary
Area Cal Zone Se
Zoning TBD
Direction SE
Rooms
Basement None
Interior
Interior Features Kitchen Island, No Animal Home, No Smoking Home, Open Floorplan, Walk-In Closet(s)
Heating Forced Air, Natural Gas
Cooling None
Flooring Carpet, Vinyl Plank
Appliance Dishwasher, Electric Stove, Microwave Hood Fan, Refrigerator
Laundry Upper Level
Exterior
Garage Double Garage Attached
Garage Spaces 2.0
Garage Description Double Garage Attached
Fence None
Community Features Park, Playground, Schools Nearby, Shopping Nearby, Sidewalks, Street Lights
Amenities Available None
Roof Type Asphalt Shingle
Porch Balcony(s)
Parking Type Double Garage Attached
Exposure SE
Total Parking Spaces 2
Building
Lot Description Street Lighting
Foundation Poured Concrete
Architectural Style 2 and Half Storey
Level or Stories 2 and Half Storey
Structure Type Vinyl Siding,Wood Frame
New Construction 1
Others
HOA Fee Include Insurance,Maintenance Grounds,Reserve Fund Contributions,Snow Removal
Restrictions None Known
Ownership Private
Pets Description Yes
Read Less
GET MORE INFORMATION



