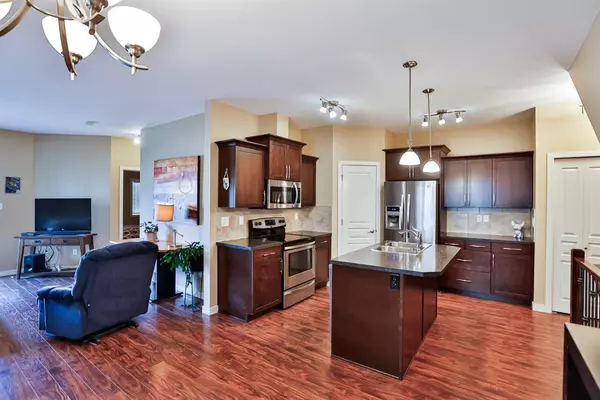For more information regarding the value of a property, please contact us for a free consultation.
213 Lettice Perry RD N #5 Lethbridge, AB T1H 6Z3
Want to know what your home might be worth? Contact us for a FREE valuation!

Our team is ready to help you sell your home for the highest possible price ASAP
Key Details
Sold Price $295,000
Property Type Condo
Sub Type Apartment
Listing Status Sold
Purchase Type For Sale
Square Footage 805 sqft
Price per Sqft $366
Subdivision Legacy Ridge / Hardieville
MLS® Listing ID A2077146
Sold Date 09/20/23
Style Low-Rise(1-4)
Bedrooms 3
Full Baths 2
Condo Fees $210/mo
Originating Board Lethbridge and District
Year Built 2013
Annual Tax Amount $2,802
Tax Year 2023
Property Description
Immaculate GROUND FLOOR BUNGALOW style condo with single attached garage in Legacy ridge! This end / corner unit is just exceptional with 3 bedroom, 2 bathrooms and a fully developed basement. Features a bright kitchen with newer stainless appliances and an open concept dining and living room with an adjacent master bedroom. The north-east facing rear deck overlooks a green-space with no neighbours behind addding to your enjoyment and privacy. The basement features a large family room, a full 4-piece bath as well as 2 more bedrooms. Through the kitchen you'll access a 12 X 22 single attached garage which provides for two total parking spaces allocated to this unit. All this conveniently located in Legacy Ridge and just steps from many north-side amenities including school, parks, restaurants, convenience stores and shopping. Pet's allowed subject to board restrictions and approval. Don't hesitate, call your Realtor today!
Location
Province AB
County Lethbridge
Zoning R-37
Direction N
Rooms
Basement Finished, Full
Interior
Interior Features Kitchen Island, Laminate Counters, No Animal Home, No Smoking Home, Open Floorplan, Pantry, See Remarks, Vinyl Windows, Walk-In Closet(s)
Heating Forced Air, Natural Gas
Cooling None
Flooring Carpet, Linoleum
Appliance See Remarks
Laundry Laundry Room, Lower Level
Exterior
Garage Off Street, Single Garage Attached
Garage Spaces 1.0
Garage Description Off Street, Single Garage Attached
Community Features Shopping Nearby, Street Lights, Walking/Bike Paths
Amenities Available None
Roof Type Asphalt Shingle
Porch Deck
Parking Type Off Street, Single Garage Attached
Exposure NE
Total Parking Spaces 2
Building
Story 2
Foundation Poured Concrete
Architectural Style Low-Rise(1-4)
Level or Stories Single Level Unit
Structure Type Concrete,Vinyl Siding,Wood Frame
Others
HOA Fee Include Maintenance Grounds,Professional Management,Reserve Fund Contributions,Snow Removal
Restrictions Pet Restrictions or Board approval Required,Pets Allowed
Tax ID 83395757
Ownership Private
Pets Description Restrictions, Yes
Read Less
GET MORE INFORMATION



