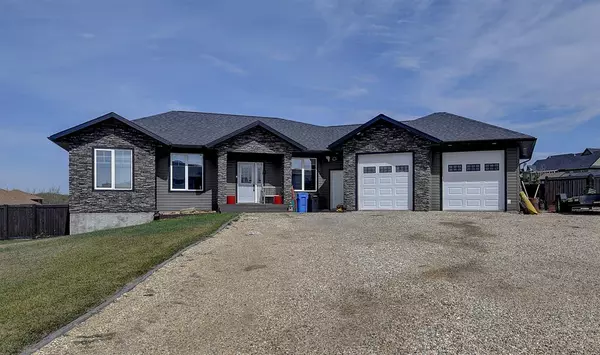For more information regarding the value of a property, please contact us for a free consultation.
1109 Hazelmere Drive Beaverlodge, AB T0H0c0
Want to know what your home might be worth? Contact us for a FREE valuation!

Our team is ready to help you sell your home for the highest possible price ASAP
Key Details
Sold Price $480,000
Property Type Single Family Home
Sub Type Detached
Listing Status Sold
Purchase Type For Sale
Square Footage 1,449 sqft
Price per Sqft $331
MLS® Listing ID A2044970
Sold Date 09/20/23
Style Bungalow
Bedrooms 5
Full Baths 3
Originating Board Grande Prairie
Year Built 2011
Annual Tax Amount $5,552
Tax Year 2022
Lot Size 0.620 Acres
Acres 0.62
Property Description
Custom Built Bungalow located in Old Town Estates Beaverlodge. A total of 5 bedrooms and 3 full baths as well as 9 ft walls and crown mouldings. The kitchen features dark cherry cabinets with easy-close doors and an island. Large boot room off the garage with closet and laundry. New Fridge, Washer and Dryer. Hardwood and tile floors as well. Fully developed basement, large family room, play area and storage room. Heated oversized 27 x 28 garage with floor drain and two 9x9 overhead doors. Stone front accents, rear large deck on a large 156 x 180 ft lot with Mountain view. Well laid out, with plenty of parking and a fenced backyard. This is a great family home, move-in ready. Great value for the price. Call A Real Estate professional for viewing.
Location
Province AB
County Grande Prairie No. 1, County Of
Zoning Residential
Direction SW
Rooms
Basement Finished, Full
Interior
Interior Features High Ceilings, Kitchen Island, Laminate Counters, No Animal Home, No Smoking Home, Open Floorplan, Pantry
Heating Forced Air, Natural Gas
Cooling None
Flooring Carpet, Hardwood, Tile
Fireplaces Number 1
Fireplaces Type Gas
Appliance Dishwasher, Dryer, Microwave, Refrigerator, Stove(s), Washer, Window Coverings
Laundry Main Level
Exterior
Garage Double Garage Attached
Garage Spaces 2.0
Garage Description Double Garage Attached
Fence Fenced
Community Features None
Roof Type Asphalt Shingle
Porch Deck
Lot Frontage 156.0
Parking Type Double Garage Attached
Total Parking Spaces 6
Building
Lot Description Back Yard, Front Yard, Lawn, Landscaped, Sloped Down
Foundation ICF Block
Architectural Style Bungalow
Level or Stories One
Structure Type Brick,Vinyl Siding
New Construction 1
Others
Restrictions None Known
Tax ID 77483296
Ownership Private
Read Less
GET MORE INFORMATION



