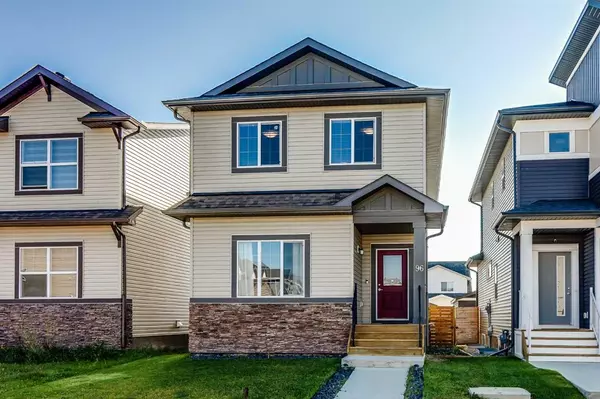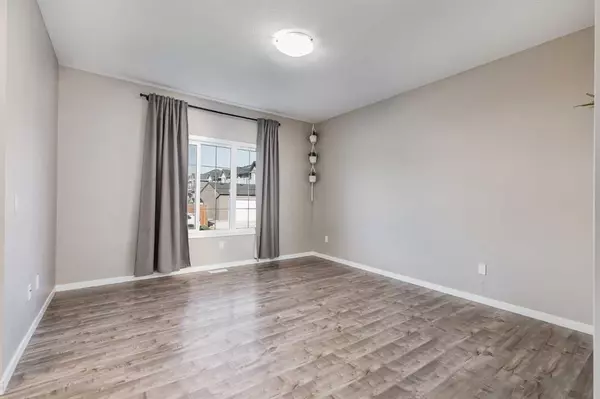For more information regarding the value of a property, please contact us for a free consultation.
96 Reunion LOOP NW Airdrie, AB T4B 4J6
Want to know what your home might be worth? Contact us for a FREE valuation!

Our team is ready to help you sell your home for the highest possible price ASAP
Key Details
Sold Price $550,000
Property Type Single Family Home
Sub Type Detached
Listing Status Sold
Purchase Type For Sale
Square Footage 1,664 sqft
Price per Sqft $330
Subdivision Reunion
MLS® Listing ID A2079504
Sold Date 09/20/23
Style 2 Storey
Bedrooms 3
Full Baths 2
Half Baths 1
Originating Board Calgary
Year Built 2018
Annual Tax Amount $3,134
Tax Year 2023
Lot Size 3,025 Sqft
Acres 0.07
Property Description
Welcome to your dream home in the heart of a beloved community! This newer-built, two-story gem boasts the perfect blend of modern comfort and timeless charm, featuring 3 spacious bedrooms and 2.5 beautifully appointed bathrooms. From the moment you step inside, you'll feel the warm embrace of this inviting haven. As you enter the home, you'll be greeted by an abundance of natural light that dances throughout the open-concept living spaces. The living room is a cozy sanctuary where you can unwind with loved ones, complete with large windows that frame the picturesque neighbourhood. The heart of this home is undoubtedly the kitchen, equipped with stainless steel appliances, sleek countertops, and an island perfect for morning coffee chats or preparing gourmet meals. It effortlessly flows into the dining area, creating the ideal space for family gatherings and entertaining friends. Upstairs, you'll find three generously sized bedrooms, each with its own unique character and charm. The Primary bedroom is a true retreat, offering a spa-like ensuite bathroom and a walk-in closet that's sure to impress. The other bedrooms are versatile spaces, perfect for accommodating guests' children or transforming into your own personal sanctuary. The upper floor laundry room all on its own makes this chore a breeze. But this home's appeal extends beyond its impeccable interior. Step outside, and you'll discover a meticulously landscaped backyard oasis, perfect for summer barbecues, gardening, or simply enjoying the serene outdoors. You have the use of a 22 x 22 garage for your vehicles and storage. Picture yourself sipping lemonade on the patio as the sun sets, creating a warm and magical atmosphere.
Located in a favourite community, this home enjoys the convenience of being near schools, parks, and playgrounds, making it an ideal choice for families. Easy access to main roads ensures that shopping, dining, and entertainment options are just a short drive away, providing you with endless opportunities for fun and exploration. Don't miss your chance to make this enchanting house your forever home. Schedule a showing today and let this charming abode welcome you with open arms. Your future begins here!
Location
Province AB
County Airdrie
Zoning R1-L
Direction W
Rooms
Basement Full, Unfinished
Interior
Interior Features Bathroom Rough-in, High Ceilings, Kitchen Island, No Smoking Home, Storage
Heating Forced Air, Natural Gas
Cooling None
Flooring Carpet, Laminate, Tile
Appliance Dishwasher, Dryer, Garage Control(s), Microwave Hood Fan, Refrigerator, Washer, Window Coverings
Laundry Upper Level
Exterior
Garage Double Garage Detached, Garage Door Opener, On Street
Garage Spaces 2.0
Garage Description Double Garage Detached, Garage Door Opener, On Street
Fence Fenced
Community Features Park, Playground, Schools Nearby, Shopping Nearby
Roof Type Asphalt Shingle
Porch Deck, Patio, See Remarks
Lot Frontage 28.15
Parking Type Double Garage Detached, Garage Door Opener, On Street
Total Parking Spaces 2
Building
Lot Description Back Lane, Low Maintenance Landscape, Rectangular Lot
Foundation Poured Concrete
Architectural Style 2 Storey
Level or Stories Two
Structure Type Vinyl Siding,Wood Frame
Others
Restrictions Utility Right Of Way
Tax ID 84576715
Ownership Private
Read Less
GET MORE INFORMATION



