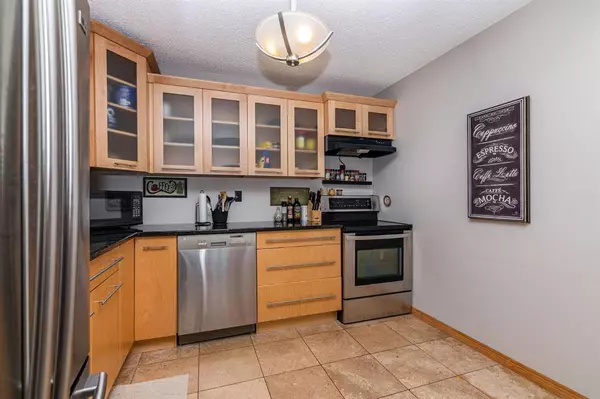For more information regarding the value of a property, please contact us for a free consultation.
4405 48 AVE #302 Red Deer, AB T4N 2S4
Want to know what your home might be worth? Contact us for a FREE valuation!

Our team is ready to help you sell your home for the highest possible price ASAP
Key Details
Sold Price $173,000
Property Type Condo
Sub Type Apartment
Listing Status Sold
Purchase Type For Sale
Square Footage 984 sqft
Price per Sqft $175
Subdivision Downtown Red Deer
MLS® Listing ID A2066202
Sold Date 09/22/23
Style Apartment
Bedrooms 1
Full Baths 1
Condo Fees $485/mo
Originating Board Central Alberta
Year Built 1980
Annual Tax Amount $1,701
Tax Year 2023
Lot Size 864 Sqft
Acres 0.02
Property Description
Welcome home to this beautiful 2 Storey 18+ condo in the heart of downtown! Within walking distance to all amenities including, shopping, groceries, walking trails, transit, parks, farmers markets, tennis courts and so much more. The unique layout and design of this unit is sure to impress. The main floor boasts granite counter-tops, beautiful pine cabinets, an open concept layout with a gorgeous floor to ceiling brick fireplace. The upper level loft and den is more than enough space to sleep and/or entertain guests. There is new windows, roof top, siding and balcony's! The only utilities you pay for here is electricity and internet/cable!! This one is a must see!!!
Location
Province AB
County Red Deer
Zoning R3
Direction W
Interior
Interior Features Ceiling Fan(s), Closet Organizers, French Door, Granite Counters, High Ceilings, Open Floorplan
Heating Baseboard, Fireplace(s)
Cooling None
Flooring Carpet, Tile
Fireplaces Number 1
Fireplaces Type Gas, Living Room
Appliance Dishwasher, Microwave, Range Hood, Refrigerator, Stove(s), Washer
Laundry In Basement, In Unit
Exterior
Garage Parkade
Garage Description Parkade
Community Features Park, Playground, Schools Nearby, Shopping Nearby, Sidewalks, Street Lights
Amenities Available Laundry, Park, Parking, Playground
Roof Type Asphalt Shingle
Porch Balcony(s)
Parking Type Parkade
Exposure W
Total Parking Spaces 1
Building
Story 3
Architectural Style Apartment
Level or Stories Multi Level Unit
Structure Type Concrete,Wood Frame
Others
HOA Fee Include Common Area Maintenance,Heat,Insurance,Parking,Professional Management,Sewer,Snow Removal,Water
Restrictions Adult Living,Pets Allowed
Tax ID 83328848
Ownership Private
Pets Description Yes
Read Less
GET MORE INFORMATION



