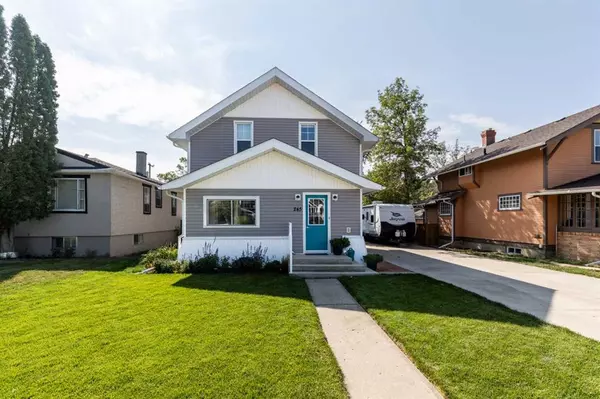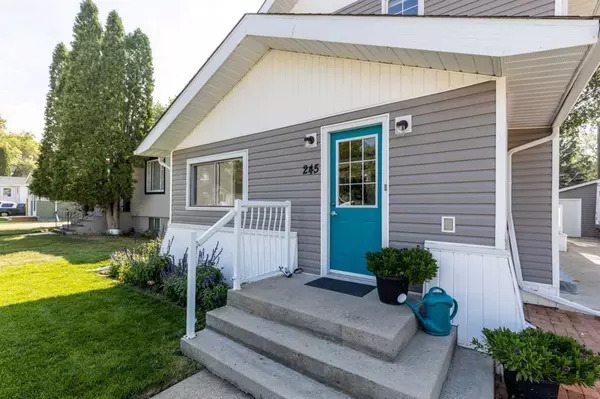For more information regarding the value of a property, please contact us for a free consultation.
245 8 ST SE Medicine Hat, AB T1A1L4
Want to know what your home might be worth? Contact us for a FREE valuation!

Our team is ready to help you sell your home for the highest possible price ASAP
Key Details
Sold Price $320,000
Property Type Single Family Home
Sub Type Detached
Listing Status Sold
Purchase Type For Sale
Square Footage 1,665 sqft
Price per Sqft $192
Subdivision Se Hill
MLS® Listing ID A2078832
Sold Date 09/22/23
Style 2 Storey
Bedrooms 3
Full Baths 2
Originating Board Medicine Hat
Year Built 1912
Annual Tax Amount $2,576
Tax Year 2023
Lot Size 6,500 Sqft
Acres 0.15
Property Description
Charming two story Character Home with modern updates and timeless appeal! This 3 bedroom 2 bathroom home has been thoughtfully updated to offer modern comforts while preserving its classic features. Walk through the front door painted with a fun pop of color and into the light filled fully enclosed heated front porch where you can kick off your shoes & hang your coat; this is the perfect transition space between the outdoors and the cozy interior of the home. Inside you'll be greeted by a spacious and welcoming foyer, setting the tone for the home's warm ambiance. The main floor boasts a bright living room and a cozy den that could easily serve as a home office. The original wood trim, doors, stair rails, built-in shelving, hardwood floors, and gorgeous pocket doors add a touch of historic charm. Prepare delicious family meals in the modern renovated kitchen, and then enjoy eating in the spacious dining room; perfect for hosting family and friends. Upstairs, you'll discover three comfortable bedrooms including the primary with built in closet and drawers, and a recently renovated four-piece bathroom with classic tile flooring & tub surround, a new vanity, sink and tub. The basement has been transformed into a cozy family room offering additional living space for relaxation and entertainment. A convenient three piece bathroom/laundry room combo completes this level. Backyard lovers will appreciate the large 50'x130' lot with a fully fenced & landscaped yard complete with mature trees and underground sprinklers. The covered back deck provides a serene spot for outdoor dining and relaxation. There's also a large storage shed/workshop and an oversized concrete driveway offering ample room for parking and RV storage. Updates including a new hot water tank, newer shingles, and some new triple pane vinyl windows ensure peace of mind for years to come. Located in a perfect family neighbourhood near Central Park, schools and shopping. Don't miss this opportunity to make this character-filled gem your own!
Location
Province AB
County Medicine Hat
Zoning R-LD
Direction SW
Rooms
Basement Finished, Full
Interior
Interior Features See Remarks
Heating Forced Air
Cooling Central Air
Flooring Carpet, Hardwood, Vinyl
Appliance Central Air Conditioner, Dishwasher, Dryer, Refrigerator, Stove(s), Washer, Window Coverings
Laundry In Basement, Laundry Room
Exterior
Garage Concrete Driveway, Parking Pad, RV Access/Parking
Garage Description Concrete Driveway, Parking Pad, RV Access/Parking
Fence Fenced
Community Features Park, Playground, Schools Nearby, Shopping Nearby
Roof Type Asphalt Shingle
Porch Front Porch, Glass Enclosed, Rear Porch
Lot Frontage 50.0
Parking Type Concrete Driveway, Parking Pad, RV Access/Parking
Total Parking Spaces 4
Building
Lot Description Back Yard, Lawn, Landscaped, Underground Sprinklers, Treed
Foundation Brick/Mortar
Architectural Style 2 Storey
Level or Stories Two
Structure Type Wood Frame
Others
Restrictions None Known
Tax ID 83515117
Ownership Joint Venture
Read Less
GET MORE INFORMATION



