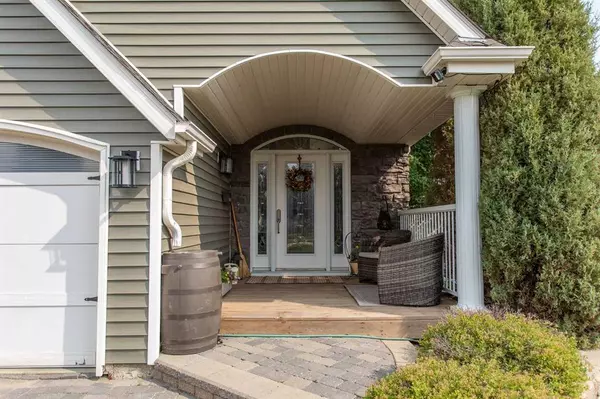For more information regarding the value of a property, please contact us for a free consultation.
43 Duffield AVE Red Deer, AB T4R 2X9
Want to know what your home might be worth? Contact us for a FREE valuation!

Our team is ready to help you sell your home for the highest possible price ASAP
Key Details
Sold Price $470,000
Property Type Single Family Home
Sub Type Detached
Listing Status Sold
Purchase Type For Sale
Square Footage 1,386 sqft
Price per Sqft $339
Subdivision Devonshire
MLS® Listing ID A2078309
Sold Date 09/23/23
Style Modified Bi-Level
Bedrooms 4
Full Baths 3
Originating Board Central Alberta
Year Built 2002
Annual Tax Amount $3,999
Tax Year 2023
Lot Size 5,618 Sqft
Acres 0.13
Property Sub-Type Detached
Property Description
This bright and inviting family home in Deer Park offers the perfect blend of comfort and style. With its modified Bi-Level design, you'll enjoy spacious living areas that flow seamlessly. The attached garage adds convenience to your daily life, making it easy to come and go. This property is a wonderful opportunity to create cherished memories in a welcoming neighborhood.
The main level of the home offers tons of windows creating a bright and welcoming atmosphere, accented by high ceilings. In the Living Room you'll find a gas fireplace, the perfect backdrop for cold winter days. The Kitchen is spacious with tons of storage, a centre island, and a functional layout that's conducive to family life. The attached Dining Room leads to a back deck, great for cook outs or enjoying the sun.
The Master Bedroom is also on the main level, complete with 3 Piece Ensuite and a walk-in closet. There are two additional Bedrooms on the upper level, plus a 4 Piece Bath.
Downstairs find a great Rec Space with 2nd fireplace, the perfect play room or hangout space for family time. A 4th Bedroom would be the perfect spot for an older child or guests, complete with access to the 4 Piece Bath.
Dedicated under the stairs storage allows you to keep items close at hand, or keep seasonal items in the attached Double Garage – with plenty of room for parking, working, and storage!
The backyard has tons of mature trees for shade and privacy, and is fully-fenced making it perfect for families with four-legged friends. Backing onto a green space and on a corner lot, you can enjoy your yard and deck without the worry of nosey neighbours. A peaceful pond sits in the corner, adding to your relaxing escape.
In the loved neighbourhood of Deer Park you can find everything you want and need in this unique, modified Bi-Level that's both beautiful and welcoming. Close to amenities, schools, shopping, and services, it's all right here at 43 Duffield Ave!
Location
Province AB
County Red Deer
Zoning R1
Direction W
Rooms
Other Rooms 1
Basement Finished, Full
Interior
Interior Features High Ceilings, Jetted Tub, Kitchen Island, Open Floorplan, Primary Downstairs
Heating Forced Air
Cooling Central Air
Flooring Carpet, Ceramic Tile, Vinyl
Fireplaces Number 1
Fireplaces Type Gas
Appliance Central Air Conditioner, Dishwasher, Refrigerator, Stove(s), Washer/Dryer, Window Coverings
Laundry Main Level
Exterior
Parking Features Double Garage Attached
Garage Spaces 2.0
Garage Description Double Garage Attached
Fence Fenced
Community Features Park, Playground, Schools Nearby, Shopping Nearby, Sidewalks, Street Lights, Walking/Bike Paths
Roof Type Asphalt Shingle
Porch Deck, Front Porch
Lot Frontage 49.0
Total Parking Spaces 4
Building
Lot Description Backs on to Park/Green Space, City Lot, Rectangular Lot
Foundation Poured Concrete
Architectural Style Modified Bi-Level
Level or Stories Bi-Level
Structure Type Wood Frame
Others
Restrictions None Known
Tax ID 83347234
Ownership Private
Read Less



